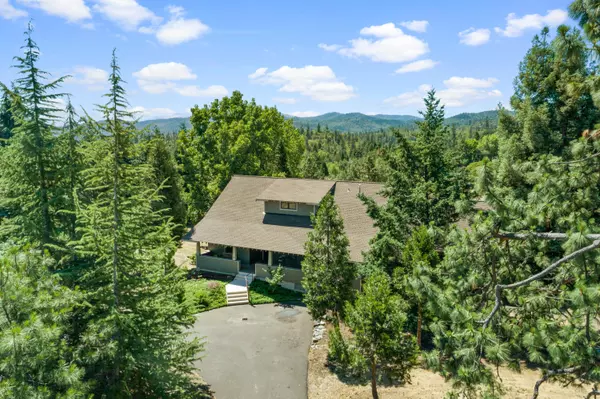For more information regarding the value of a property, please contact us for a free consultation.
Key Details
Sold Price $849,000
Property Type Single Family Home
Sub Type Single Family Residence
Listing Status Sold
Purchase Type For Sale
Square Footage 5,228 sqft
Price per Sqft $162
MLS Listing ID 220124557
Sold Date 08/18/21
Style Craftsman
Bedrooms 4
Full Baths 3
Year Built 1986
Annual Tax Amount $6,585
Lot Size 1.960 Acres
Acres 1.96
Lot Dimensions 1.96
Property Description
Beautiful craftsman style home in one of the most highly sought-after neighborhoods in Jacksonville! Only minutes away from the historic downtown, this property boasts over 5000 square feet of living space including a 20ft vaulted ceiling entrance, full perimeter covered back and front porch, wood cabinets with an upgraded kitchen, and a separate/ exclusive master suite. Other features of the home include a private office space, 3 car garage with storage facing walls, elevator shaft for future use, a daylight basement, and possible wine cellar room. 1st floor layout begins with the living room, dining room, kitchen, hobby room, and office space. 2nd floor is utilized as the master bedroom with extra capacity for storage. Basement floor includes 2 additional rooms in the daylight basement with possible conversion into a wine cellar room. Fenced outdoor space for both the shed and spacious shop. Quiet community, close to town, and views for miles! Come with your plans and finish the home
Location
State OR
County Jackson
Rooms
Basement Daylight
Interior
Interior Features Ceiling Fan(s), Double Vanity, Elevator, Kitchen Island, Pantry, Vaulted Ceiling(s), Walk-In Closet(s)
Heating Forced Air, Propane
Cooling Wall/Window Unit(s)
Window Features Aluminum Frames,Double Pane Windows,Vinyl Frames
Exterior
Exterior Feature Deck
Parking Features Asphalt, Attached, Driveway, Gravel, RV Access/Parking
Garage Spaces 3.0
Roof Type Composition
Total Parking Spaces 3
Garage Yes
Building
Lot Description Fenced, Garden, Level, Sprinklers In Rear
Entry Level Three Or More
Foundation Concrete Perimeter, Slab
Water Public
Architectural Style Craftsman
Structure Type Frame
New Construction No
Schools
High Schools South Medford High
Others
Senior Community No
Tax ID 1-0001998
Acceptable Financing Cash, Conventional
Listing Terms Cash, Conventional
Special Listing Condition Standard
Read Less Info
Want to know what your home might be worth? Contact us for a FREE valuation!

Our team is ready to help you sell your home for the highest possible price ASAP

GET MORE INFORMATION



