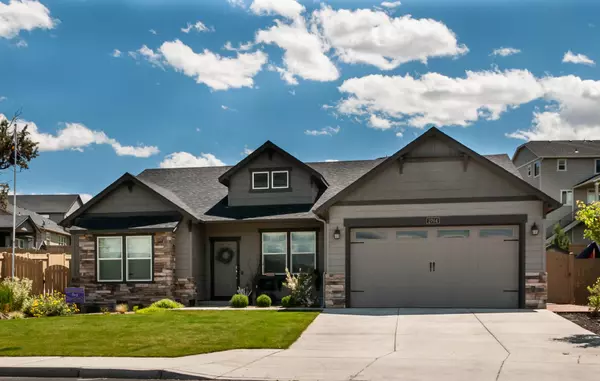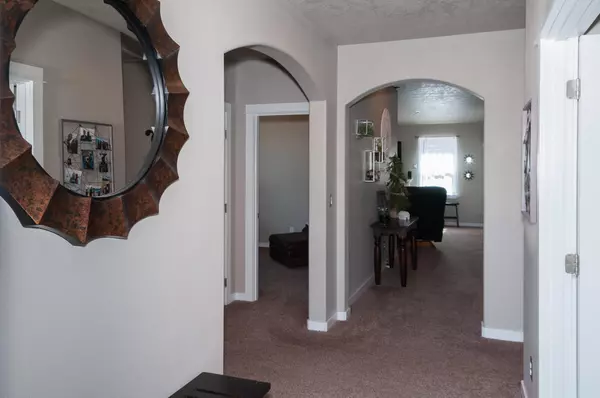For more information regarding the value of a property, please contact us for a free consultation.
Key Details
Sold Price $585,000
Property Type Single Family Home
Sub Type Single Family Residence
Listing Status Sold
Purchase Type For Sale
Square Footage 2,046 sqft
Price per Sqft $285
Subdivision Summit Crest
MLS Listing ID 220124964
Sold Date 08/23/21
Style Ranch
Bedrooms 4
Full Baths 2
HOA Fees $70
Year Built 2016
Annual Tax Amount $3,724
Lot Size 9,147 Sqft
Acres 0.21
Lot Dimensions 0.21
Property Description
Located in the Summit Crest neighborhood of SW Redmond. This is a well maintained single level home conveniently located for a short drive to Bend or Eagle Crest. The neighborhood is methodically kept with wide streets and a local park. The home includes all of the upgrades one might want, including high ceilings and an extended garage. The kitchen has quartz countertops and slow closing cabinets. The backyard is beautifully landscaped and set up for relaxing or entertaining friends and/or family. There is an outdoor bar, swimming pool, and water feature. The bar and storage shed include electricity to run a TV or fridge if you so wish.
Location
State OR
County Deschutes
Community Summit Crest
Rooms
Basement None
Interior
Interior Features Breakfast Bar, Double Vanity, Kitchen Island, Shower/Tub Combo, Soaking Tub, Solid Surface Counters, Walk-In Closet(s)
Heating Forced Air, Heat Pump, Natural Gas
Cooling Central Air, Heat Pump
Fireplaces Type Gas, Living Room
Fireplace Yes
Window Features Double Pane Windows,ENERGY STAR Qualified Windows
Exterior
Exterior Feature Patio, Pool
Parking Features Attached, Concrete, Detached, Driveway, Garage Door Opener
Garage Spaces 2.0
Community Features Park, Playground
Amenities Available Park, Playground, Snow Removal
Roof Type Composition
Total Parking Spaces 2
Garage Yes
Building
Lot Description Drip System, Fenced, Landscaped, Sprinkler Timer(s), Sprinklers In Front, Sprinklers In Rear, Water Feature
Entry Level One
Foundation Stemwall
Water Public
Architectural Style Ranch
Structure Type Frame
New Construction No
Schools
High Schools Ridgeview High
Others
Senior Community No
Tax ID 273461
Security Features Carbon Monoxide Detector(s),Smoke Detector(s)
Acceptable Financing Cash, Conventional, FHA, VA Loan
Listing Terms Cash, Conventional, FHA, VA Loan
Special Listing Condition Standard
Read Less Info
Want to know what your home might be worth? Contact us for a FREE valuation!

Our team is ready to help you sell your home for the highest possible price ASAP





