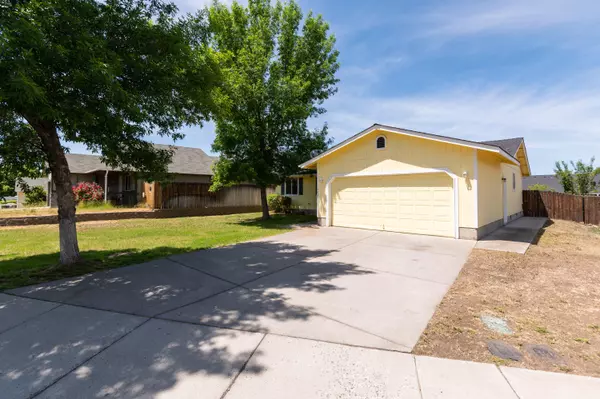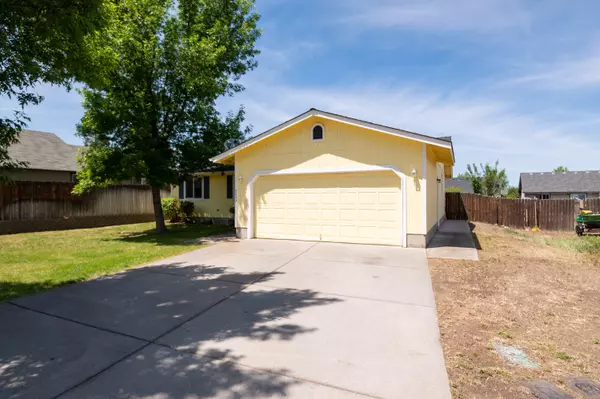For more information regarding the value of a property, please contact us for a free consultation.
Key Details
Sold Price $395,863
Property Type Single Family Home
Sub Type Single Family Residence
Listing Status Sold
Purchase Type For Sale
Square Footage 1,164 sqft
Price per Sqft $340
Subdivision Obsidian Estate
MLS Listing ID 220124275
Sold Date 07/16/21
Style Ranch
Bedrooms 3
Full Baths 2
Year Built 1996
Annual Tax Amount $2,297
Lot Size 6,534 Sqft
Acres 0.15
Lot Dimensions 0.15
Property Description
Single-level centrally located Redmond home with attached 2 car garage. 3 bedroom/2 bathroom living with open floor plan and lots of natural sunlight throughout. New luxury vinyl planking throughout main living areas & bathrooms, new carpet in the bedrooms and new interior paint makes this home move in ready! 1164 sq. ft. with a great room and eating area next to the kitchen. Home has sprinklers in front and back, so with a little TLC, the landscaping could be back to its previous lush and green condition. Slider door off the back of the home opens to a large deck and big backyard. Home is less than 800 meters away from the Dry Canyon Trail access which makes getting to outdoor recreation simple. Quiet street, yet close enough to 27th St. which can get you to downtown Redmond or Bend in no time at all. 2 car attached garage with ample driveway & street parking in this neighborhood with NO HOA. W/D & Fridge included. Home is simple to show; schedule your appointment today!
Location
State OR
County Deschutes
Community Obsidian Estate
Direction 27th St to Pumice Ave
Rooms
Basement None
Interior
Interior Features Ceiling Fan(s), Laminate Counters, Linen Closet, Open Floorplan, Primary Downstairs, Shower/Tub Combo
Heating Electric
Cooling None
Window Features Double Pane Windows,Vinyl Frames
Exterior
Exterior Feature Deck
Parking Features Attached
Garage Spaces 2.0
Roof Type Composition
Total Parking Spaces 2
Garage Yes
Building
Lot Description Fenced, Sprinkler Timer(s), Sprinklers In Front, Sprinklers In Rear
Entry Level One
Foundation Stemwall
Water Public
Architectural Style Ranch
Structure Type Frame
New Construction No
Schools
High Schools Ridgeview High
Others
Senior Community No
Tax ID 189335
Security Features Smoke Detector(s)
Acceptable Financing Cash, Conventional, FHA, USDA Loan, VA Loan
Listing Terms Cash, Conventional, FHA, USDA Loan, VA Loan
Special Listing Condition Standard
Read Less Info
Want to know what your home might be worth? Contact us for a FREE valuation!

Our team is ready to help you sell your home for the highest possible price ASAP

GET MORE INFORMATION





