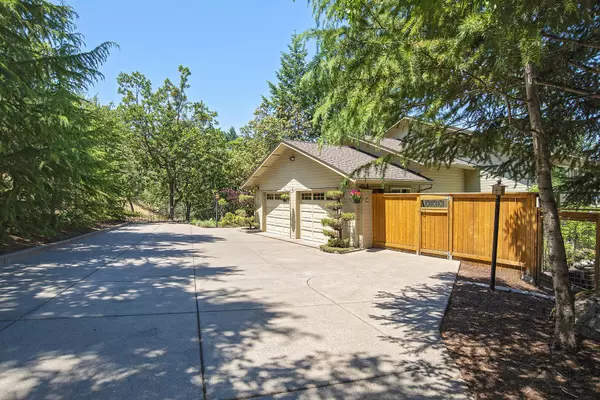For more information regarding the value of a property, please contact us for a free consultation.
Key Details
Sold Price $850,000
Property Type Single Family Home
Sub Type Single Family Residence
Listing Status Sold
Purchase Type For Sale
Square Footage 3,184 sqft
Price per Sqft $266
MLS Listing ID 220124152
Sold Date 07/16/21
Style Contemporary
Bedrooms 3
Full Baths 2
Half Baths 1
HOA Fees $75
Year Built 1990
Annual Tax Amount $8,136
Lot Size 0.470 Acres
Acres 0.47
Lot Dimensions 0.47
Property Description
Fantastic setting with panoramic views. This well cared for 3 bedroom 2.5 bath + office with built-ins has an incredible layout with an open floor plan, natural light and chef's style kitchen with six burner range, granite counter, custom cabinetry and Birch flooring. Great room/living room adjacent to the expansive deck. Formal dining features Alder wood built in cabinet buffet and leads to a sweet balcony that would be the perfect spot to sit with your morning beverage. Oversized master bedroom is located downstairs and offers a fireplace, private deck and en-suite master bath with large jetted tub. This wooded setting feels magical with the abundant Madrone trees, and extra large terraced garden for growing your own fruits & vegetables. Cherry and plum trees, flowering shrubbery, greenhouse, deer fence, horseshoe pit + so much more. Not far from the Pacific Crest Trail if you feel like hiking, yet still close to town, this is an outstanding property.
Location
State OR
County Jackson
Direction East Main to Morton all the way up the hill between Cascade Street and Lisa Lane. Property is on right side of the street. Shared driveway with neighboring home.
Interior
Interior Features Ceiling Fan(s), Central Vacuum, Granite Counters, Jetted Tub, Kitchen Island, Open Floorplan, Primary Downstairs, Vaulted Ceiling(s), Walk-In Closet(s)
Heating Electric, Heat Pump
Cooling Heat Pump, Wall/Window Unit(s)
Fireplaces Type Living Room, Primary Bedroom, Propane, Wood Burning
Fireplace Yes
Exterior
Exterior Feature Deck
Parking Features Driveway, Garage Door Opener, Shared Driveway
Garage Spaces 2.0
Amenities Available Other
Roof Type Composition
Total Parking Spaces 2
Garage Yes
Building
Lot Description Garden, Native Plants
Entry Level Two
Foundation Concrete Perimeter
Water Public
Architectural Style Contemporary
Structure Type Frame
New Construction No
Schools
High Schools Ashland High
Others
Senior Community No
Tax ID 10725415
Security Features Carbon Monoxide Detector(s),Smoke Detector(s)
Acceptable Financing Cash, Conventional
Listing Terms Cash, Conventional
Special Listing Condition Standard
Read Less Info
Want to know what your home might be worth? Contact us for a FREE valuation!

Our team is ready to help you sell your home for the highest possible price ASAP

GET MORE INFORMATION



