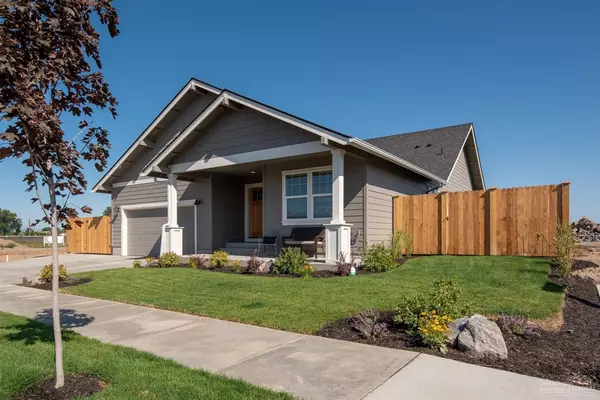For more information regarding the value of a property, please contact us for a free consultation.
Key Details
Sold Price $444,825
Property Type Single Family Home
Sub Type Single Family Residence
Listing Status Sold
Purchase Type For Sale
Square Footage 1,680 sqft
Price per Sqft $264
Subdivision Sunrise Meadows
MLS Listing ID 220123851
Sold Date 09/29/21
Style Traditional
Bedrooms 3
Full Baths 2
HOA Fees $90
Year Built 2021
Annual Tax Amount $11,703
Lot Size 6,098 Sqft
Acres 0.14
Lot Dimensions 0.14
Property Description
Welcome to Sunrise Meadows phase 2! This beautiful community consists of brand new single level homes conveniently located in NE Redmond! Attractive light & bright floor plans w/open great room concept. Vaulted ceilings, LVP flooring throughout main living space, gas fireplace w/tile surround, insulated interior walls, pantry(per plan), white cabinets, solid surface quartz counter tops, stainless steel appliances including gas range. Double vanity sinks in master, step-in showers with glass doors, & walk-in closets. LP lap siding, fully fenced back yard, covered back patio, front yard landscaping w/underground sprinklers. Many plans offer RV parking & Cascade Mountain Views. Located close to hospital & shopping. 15 minutes to Smith Rock State Park.
Location
State OR
County Deschutes
Community Sunrise Meadows
Direction East on NE Maple Lane, go over the overpass, first left at bottom of overpass onto NE 5th Street. Community sits at the corner of 5th & Maple.
Interior
Interior Features Double Vanity, Fiberglass Stall Shower, Kitchen Island, Linen Closet, Open Floorplan, Primary Downstairs, Shower/Tub Combo, Solid Surface Counters, Vaulted Ceiling(s), Walk-In Closet(s)
Heating Forced Air, Natural Gas
Cooling None
Fireplaces Type Gas, Insert, Living Room
Fireplace Yes
Window Features Double Pane Windows,Vinyl Frames
Exterior
Exterior Feature Patio
Parking Features Attached, Concrete, Driveway, RV Access/Parking
Garage Spaces 2.0
Community Features Park
Amenities Available Park
Roof Type Composition
Total Parking Spaces 2
Garage Yes
Building
Lot Description Fenced, Landscaped, Sprinkler Timer(s), Sprinklers In Front
Entry Level One
Foundation Stemwall
Builder Name Wood Hill Homes, Inc
Water Public
Architectural Style Traditional
Structure Type Frame
New Construction Yes
Schools
High Schools Redmond High
Others
Senior Community No
Tax ID 282896
Security Features Carbon Monoxide Detector(s),Smoke Detector(s)
Acceptable Financing Cash, Conventional, FHA, VA Loan
Listing Terms Cash, Conventional, FHA, VA Loan
Special Listing Condition Standard
Read Less Info
Want to know what your home might be worth? Contact us for a FREE valuation!

Our team is ready to help you sell your home for the highest possible price ASAP





