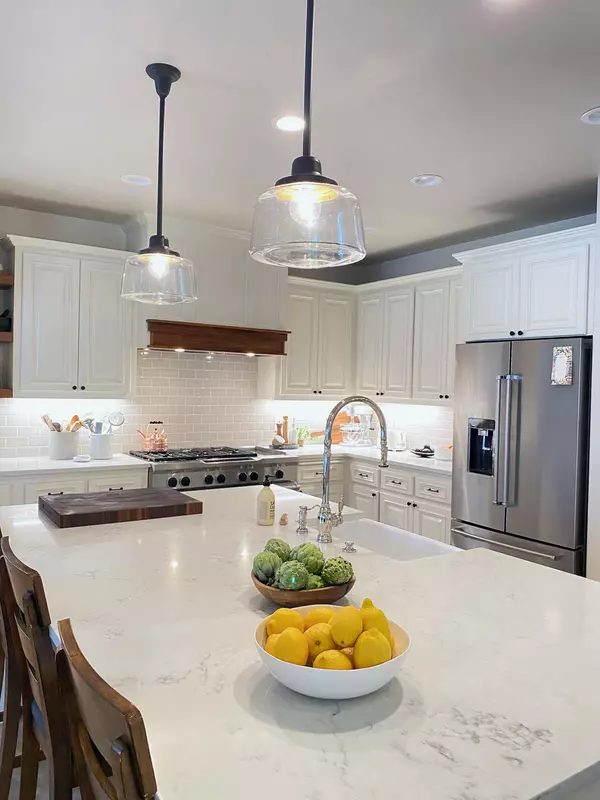For more information regarding the value of a property, please contact us for a free consultation.
Key Details
Sold Price $785,000
Property Type Single Family Home
Sub Type Single Family Residence
Listing Status Sold
Purchase Type For Sale
Square Footage 3,077 sqft
Price per Sqft $255
MLS Listing ID 220123104
Sold Date 06/24/21
Style Craftsman
Bedrooms 5
Full Baths 3
Year Built 2004
Annual Tax Amount $6,557
Lot Size 0.300 Acres
Acres 0.3
Lot Dimensions 0.3
Property Description
Beautiful 3077 SQ custom home in sought after Summerfield Subdivision! The attention to detail as this was the builders personal home. They upgraded several light fixtures with high end Hinkley and Rejuvenation. Dramatic high ceilings and gas fireplace in the great room with large windows to let in lots of natural light. They just did a kitchen remodel to include a huge island with waterstone faucet and shaws farm sink plus all new Kitchen Aid Porf Appliances including a 48'' gas range and custom hood with beautiful quartz counter tops, also in the downstairs bath and fireplace hearth. Lg pantry too! Master with huge soaking tub and step in shower w/ WC. The 5th bedroom is downstairs and works great for a home office off the entry. Private lg backyard with mature landscaping on .30 acre lot, covered patio and fire put. Oversized 2 car garage with workshop. Close to coffee shops, wineries, restaurants, shopping, doctos/hospitals, parks, hiking, biking, schools and more!
Location
State OR
County Jackson
Direction North Phoenix Rd to E On Cherry Lane.
Rooms
Basement None
Interior
Interior Features Breakfast Bar, Central Vacuum, Granite Counters, Kitchen Island, Linen Closet, Open Floorplan, Pantry, Shower/Tub Combo, Smart Thermostat, Soaking Tub, Solid Surface Counters, Walk-In Closet(s), Wired for Data, Wired for Sound
Heating Natural Gas
Cooling Central Air
Window Features Double Pane Windows
Exterior
Exterior Feature Fire Pit, Patio
Parking Features Attached, Concrete, Driveway, Garage Door Opener, Shared Driveway, Workshop in Garage
Garage Spaces 2.0
Community Features Gas Available, Park
Roof Type Composition
Total Parking Spaces 2
Garage Yes
Building
Lot Description Fenced, Garden, Sprinkler Timer(s), Sprinklers In Front, Sprinklers In Rear
Entry Level Two
Foundation Concrete Perimeter
Water Public
Architectural Style Craftsman
Structure Type Frame
New Construction No
Schools
High Schools South Medford High
Others
Senior Community No
Tax ID 10977431
Security Features Carbon Monoxide Detector(s),Smoke Detector(s)
Acceptable Financing Cash, Conventional, FHA
Listing Terms Cash, Conventional, FHA
Special Listing Condition Standard
Read Less Info
Want to know what your home might be worth? Contact us for a FREE valuation!

Our team is ready to help you sell your home for the highest possible price ASAP

GET MORE INFORMATION





