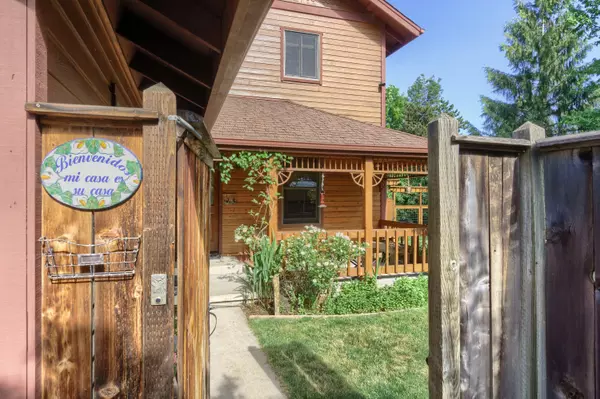For more information regarding the value of a property, please contact us for a free consultation.
Key Details
Sold Price $750,000
Property Type Single Family Home
Sub Type Single Family Residence
Listing Status Sold
Purchase Type For Sale
Square Footage 2,158 sqft
Price per Sqft $347
MLS Listing ID 220123051
Sold Date 07/09/21
Style Other
Bedrooms 3
Full Baths 2
Half Baths 1
Year Built 1993
Annual Tax Amount $5,188
Lot Size 0.280 Acres
Acres 0.28
Lot Dimensions 0.28
Property Description
Centrally located two story, custom built home with so much to offer including incredible privacy, easy access to Ashland trails. It is also above the fog. Lush, TID irrigated lot features a Koi Pond, mature landscaping including a variety of fruit trees, herbs, berries and more. The setting is incredibly peaceful. Roomy kitchen has artistic, tiled countertops, hardwood floors, great natural light & an incredible pantry. There is a sunken living room with crown molding, wainscoting and large picture windows with views of Grizzly Peak. There is a main level office overlooking the gardens. Upstairs Owner's Suite with updated bathroom including granite countertops and dual vanities. Two additional bedrooms upstairs + beautifully tiled guest bathroom w/ granite countertops and vessel sink. Expansive deck with hot tub and easy access to the side yard complete with raised garden beds, additional lawn and sought-after off-street RV Parking. Custom fencing, 10x10 garden shed w/ potting bench.
Location
State OR
County Jackson
Direction Siskiyou to Walker. On left at corner of Ross and Walker.
Interior
Interior Features Ceiling Fan(s), Double Vanity, Jetted Tub, Kitchen Island, Linen Closet, Pantry, Shower/Tub Combo, Smart Lighting, Smart Locks, Smart Thermostat, Tile Counters, Tile Shower, Walk-In Closet(s), Wired for Data
Heating Heat Pump
Cooling Heat Pump
Window Features Wood Frames
Exterior
Exterior Feature Deck
Parking Features Alley Access, Driveway, Garage Door Opener, RV Access/Parking
Garage Spaces 2.0
Roof Type Composition
Total Parking Spaces 2
Garage Yes
Building
Lot Description Fenced, Garden, Landscaped
Entry Level Two
Foundation Concrete Perimeter
Builder Name Tom Co
Water Public
Architectural Style Other
Structure Type Frame
New Construction No
Schools
High Schools Ashland High
Others
Senior Community No
Tax ID 1-0807894
Security Features Carbon Monoxide Detector(s),Smoke Detector(s)
Acceptable Financing Cash, Conventional, FHA, VA Loan
Listing Terms Cash, Conventional, FHA, VA Loan
Special Listing Condition Standard
Read Less Info
Want to know what your home might be worth? Contact us for a FREE valuation!

Our team is ready to help you sell your home for the highest possible price ASAP

GET MORE INFORMATION





