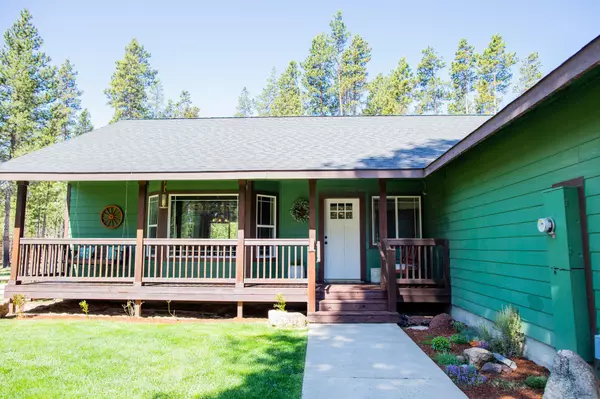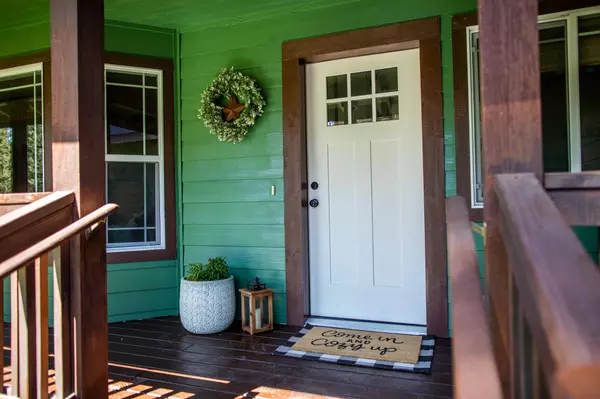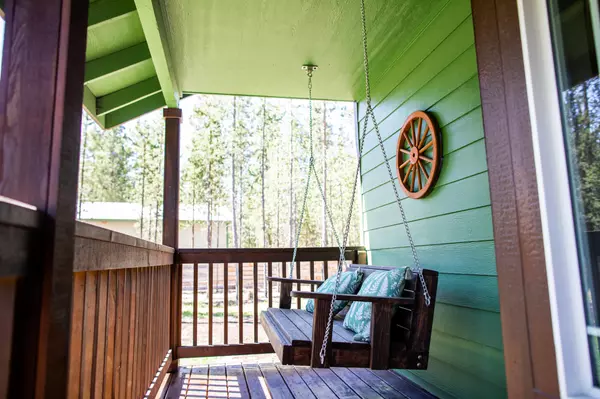For more information regarding the value of a property, please contact us for a free consultation.
Key Details
Sold Price $480,000
Property Type Single Family Home
Sub Type Single Family Residence
Listing Status Sold
Purchase Type For Sale
Square Footage 1,743 sqft
Price per Sqft $275
Subdivision Singing Pines
MLS Listing ID 220123045
Sold Date 08/02/21
Style Traditional
Bedrooms 3
Full Baths 2
Year Built 2006
Annual Tax Amount $1,802
Lot Size 1.010 Acres
Acres 1.01
Lot Dimensions 1.01
Property Description
WELCOME HOME! Pride in ownership is apparent as you enter from the covered front porch into a 3 bed, 2 bath home on 1.01 acres. Spacious floor plan features open living room and dining area. Plenty of storage throughout. Large deck in back of home leads to fire pit area, raised bed garden, nicely landscaped yard. Sprinklers front and rear provide carefree maintenance. Partially fenced property has easy access for boat or rv parking. Located in the heart of central Oregon's most popular recreational areas just minutes from rivers, lakes and mountains. This home is just a couple of miles from shopping, medical facilities, schools etc. yet feels like country living. Chicken coop (comes with chickens) and playset are not included in sale but are negotiable.
Location
State OR
County Deschutes
Community Singing Pines
Direction 97 to West on 6th Street, left on Mitchell.
Rooms
Basement None
Interior
Interior Features Breakfast Bar, Ceiling Fan(s), Fiberglass Stall Shower, Linen Closet, Open Floorplan, Pantry, Primary Downstairs, Shower/Tub Combo, Soaking Tub, Tile Counters, Vaulted Ceiling(s), Walk-In Closet(s)
Heating Electric, Forced Air
Cooling None
Window Features Double Pane Windows,Vinyl Frames
Exterior
Exterior Feature Deck, Fire Pit
Parking Features Attached, Driveway, Garage Door Opener, Gravel, RV Access/Parking
Garage Spaces 2.0
Roof Type Composition
Total Parking Spaces 2
Garage Yes
Building
Lot Description Fenced, Landscaped, Level, Sprinkler Timer(s), Sprinklers In Front, Sprinklers In Rear, Wooded
Entry Level One
Foundation Stemwall
Water Well
Architectural Style Traditional
Structure Type Frame
New Construction No
Schools
High Schools Lapine Sr High
Others
Senior Community No
Tax ID 115376
Security Features Carbon Monoxide Detector(s),Smoke Detector(s)
Acceptable Financing Cash, Conventional, FHA, USDA Loan, VA Loan
Listing Terms Cash, Conventional, FHA, USDA Loan, VA Loan
Special Listing Condition Standard
Read Less Info
Want to know what your home might be worth? Contact us for a FREE valuation!

Our team is ready to help you sell your home for the highest possible price ASAP

GET MORE INFORMATION





