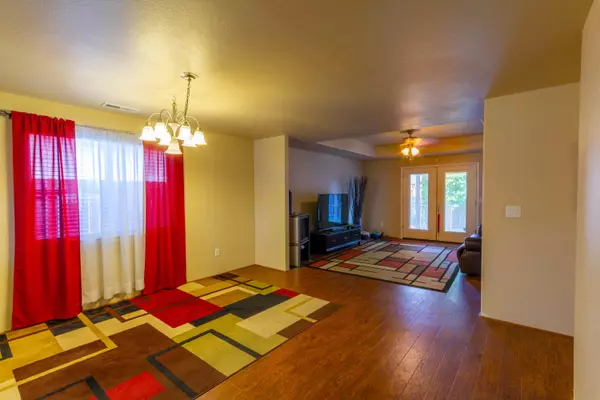For more information regarding the value of a property, please contact us for a free consultation.
Key Details
Sold Price $380,000
Property Type Single Family Home
Sub Type Single Family Residence
Listing Status Sold
Purchase Type For Sale
Square Footage 1,402 sqft
Price per Sqft $271
Subdivision Hondeleau Village Phases 1And 2
MLS Listing ID 220122829
Sold Date 06/18/21
Style Contemporary
Bedrooms 3
Full Baths 2
Year Built 2012
Annual Tax Amount $3,350
Lot Size 4,791 Sqft
Acres 0.11
Lot Dimensions 0.11
Property Description
Great home in a desirable neighborhood conveniently located near shopping. The owner has done an abundance of upgrades to this home. Open floor plan with engineered hardwood floors throughout the living room, kitchen, and dining area. The kitchen has granite counters with a stone accent backsplash along with stainless steel appliances and breakfast bar. The dining room is incorporated into the living room. The living room has a new freestanding gas fireplace. The master suite has coffered ceilings double vanities in the bathroom and walk in closet. The backyard has an extended patio with a new sturdy wood structured awning for protection from the evening sun and to enjoy outdoor entertaining. The crawl space has been redone with a visqueen vapor barrier and solar panel to remove humidity. The owner also installed an attic fan. Come tour this well taken care of home.
Location
State OR
County Jackson
Community Hondeleau Village Phases 1And 2
Direction From Springbrook, East on Pearl Eye, Property on right.
Interior
Interior Features Breakfast Bar, Ceiling Fan(s), Double Vanity, Granite Counters, Primary Downstairs, Walk-In Closet(s)
Heating Electric, Heat Pump
Cooling Heat Pump
Fireplaces Type Gas, Living Room
Fireplace Yes
Window Features Vinyl Frames
Exterior
Exterior Feature Patio
Parking Features Attached, Garage Door Opener
Garage Spaces 2.0
Roof Type Composition
Total Parking Spaces 2
Garage Yes
Building
Lot Description Garden, Sprinklers In Front, Sprinklers In Rear
Entry Level One
Foundation Concrete Perimeter
Water Public
Architectural Style Contemporary
Structure Type Frame
New Construction No
Schools
High Schools North Medford High
Others
Senior Community No
Tax ID 1-0984332
Security Features Smoke Detector(s)
Acceptable Financing Cash, Conventional, FHA, VA Loan
Listing Terms Cash, Conventional, FHA, VA Loan
Special Listing Condition Standard
Read Less Info
Want to know what your home might be worth? Contact us for a FREE valuation!

Our team is ready to help you sell your home for the highest possible price ASAP

GET MORE INFORMATION





