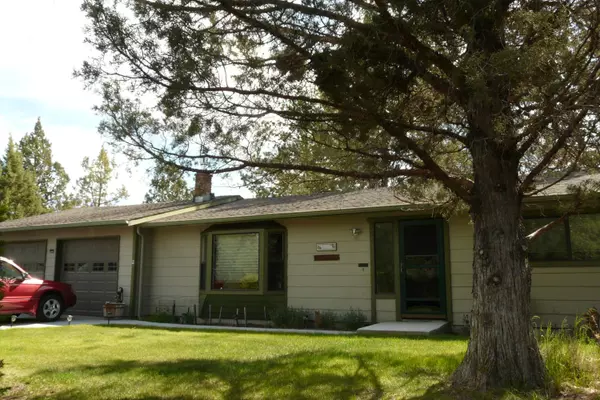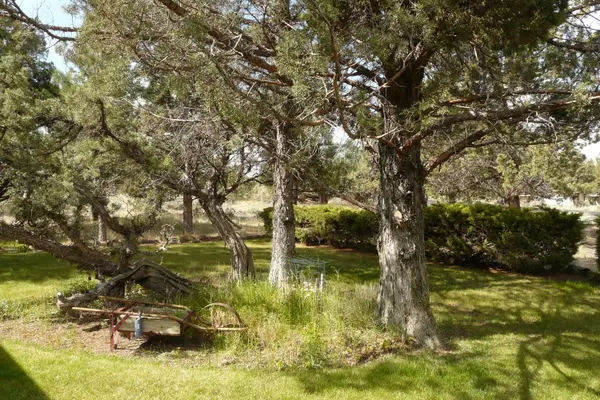For more information regarding the value of a property, please contact us for a free consultation.
Key Details
Sold Price $500,000
Property Type Single Family Home
Sub Type Single Family Residence
Listing Status Sold
Purchase Type For Sale
Square Footage 1,660 sqft
Price per Sqft $301
Subdivision Howells Hilltop
MLS Listing ID 220122694
Sold Date 07/09/21
Style Ranch
Bedrooms 3
Full Baths 2
Year Built 1978
Annual Tax Amount $3,459
Lot Size 1.910 Acres
Acres 1.91
Lot Dimensions 1.91
Property Description
Great older home in established neighborhood. This 3 bed 2 bath 2 car garage on 1.91 is ready for new owners. New walk in shower, with Heat pump and A/C. 3 party well, septic tank has been replaced. Has propane fireplace in living room that works without power. Sellers had Utility Program to re-insulate and replace old windows to vinyl. All doors are solid core wood doors. Underground sprinklers in front and back. Does need some updating. Will give carpet allowance to buyers.
Great home, warm and inviting. Come see this fabulous neighborhood and home.
Call agent to set up all appointments.
Seller will not make repairs unless a safety issue and will not pay commission on any sellers concessions.
Location
State OR
County Deschutes
Community Howells Hilltop
Direction Hwy 26 to Helmholtz go North to Maple turn L go to 50th turn L to end go Right and around corner. House is on the Left.
Rooms
Basement None
Interior
Interior Features Ceiling Fan(s), Fiberglass Stall Shower, Laminate Counters, Linen Closet, Shower/Tub Combo, Tile Counters, Tile Shower
Heating Heat Pump, Propane
Cooling Heat Pump
Fireplaces Type Gas
Fireplace Yes
Window Features Vinyl Frames
Exterior
Exterior Feature Deck
Parking Features Attached, Garage Door Opener, Gravel, RV Access/Parking
Garage Spaces 2.0
Community Features Road Assessment
Roof Type Composition
Accessibility Accessible Full Bath
Total Parking Spaces 2
Garage Yes
Building
Lot Description Corner Lot, Landscaped, Native Plants, Sprinklers In Front, Sprinklers In Rear
Entry Level One
Foundation Stemwall
Water Shared Well
Architectural Style Ranch
Structure Type Frame
New Construction No
Schools
High Schools Ridgeview High
Others
Senior Community No
Tax ID 1513070001900
Security Features Carbon Monoxide Detector(s),Smoke Detector(s)
Acceptable Financing Cash, Conventional, FHA, USDA Loan, VA Loan
Listing Terms Cash, Conventional, FHA, USDA Loan, VA Loan
Special Listing Condition Standard
Read Less Info
Want to know what your home might be worth? Contact us for a FREE valuation!

Our team is ready to help you sell your home for the highest possible price ASAP

GET MORE INFORMATION





