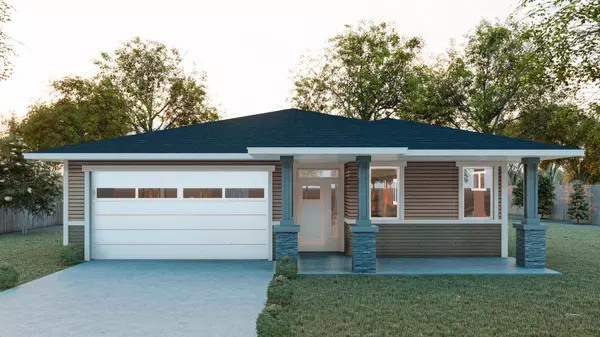For more information regarding the value of a property, please contact us for a free consultation.
Key Details
Sold Price $698,500
Property Type Single Family Home
Sub Type Single Family Residence
Listing Status Sold
Purchase Type For Sale
Square Footage 2,230 sqft
Price per Sqft $313
Subdivision Makena View Estates
MLS Listing ID 220122661
Sold Date 08/13/21
Style Prairie
Bedrooms 3
Full Baths 3
Year Built 2021
Annual Tax Amount $1,111
Lot Size 9,147 Sqft
Acres 0.21
Lot Dimensions 0.21
Property Description
New Construction - Single Story - Large Master + Guest Suite - Mountain Views, Oversized Two Car Garage, Huge Master closet - Covered Patio - No HOA - hand textured walls, built ins, tall ceilings. Exquisite chef's kitchen with a massive island. Stainless steel appliances, soft close drawers and cabinets, quartz countertops, large walk in pantry, under cabinet lighting. Massive master bedroom with giant walk in closet. The closet features high quality built-ins
throughout. Enjoy soaking in the soaking tub or bathing in the large tiled master shower. Smart Home enabled featuring a Smart Doorbell, Wi-Fi keypad, Smart Thermostat and a Wi-Fi garage door opener. Turnkey home includes A/C, Fully landscaped, Fully fenced. Built extremely energy efficient with triple pane windows and insulated interior walls. Quality finishes throughout that need to be seen in person to truly appreciate. Other lots available in subdivision.
Location
State OR
County Deschutes
Community Makena View Estates
Interior
Interior Features Ceiling Fan(s), Kitchen Island, Pantry, Primary Downstairs, Shower/Tub Combo, Smart Locks, Soaking Tub, Solid Surface Counters, Tile Counters, Walk-In Closet(s)
Heating Forced Air
Cooling Central Air, Whole House Fan
Fireplaces Type Gas, Living Room
Fireplace Yes
Window Features ENERGY STAR Qualified Windows,Low Emissivity Windows
Exterior
Exterior Feature Deck, Patio
Parking Features Other
Garage Spaces 2.0
Roof Type Composition
Total Parking Spaces 2
Garage Yes
Building
Lot Description Drip System, Fenced, Landscaped, Sprinkler Timer(s), Xeriscape Landscape
Entry Level One
Foundation Stemwall
Builder Name SIGNATURE HOMEBUILDERS LLC
Water Public
Architectural Style Prairie
Structure Type Double Wall/Staggered Stud
New Construction Yes
Schools
High Schools Ridgeview High
Others
Senior Community No
Tax ID 276606
Acceptable Financing Cash, Conventional, FHA, VA Loan
Listing Terms Cash, Conventional, FHA, VA Loan
Special Listing Condition Standard
Read Less Info
Want to know what your home might be worth? Contact us for a FREE valuation!

Our team is ready to help you sell your home for the highest possible price ASAP





