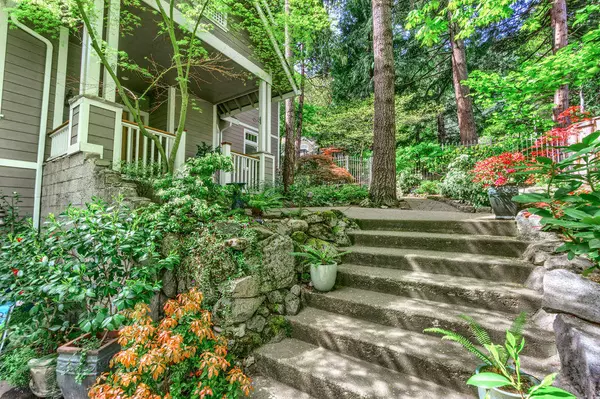For more information regarding the value of a property, please contact us for a free consultation.
Key Details
Sold Price $1,100,000
Property Type Single Family Home
Sub Type Single Family Residence
Listing Status Sold
Purchase Type For Sale
Square Footage 3,866 sqft
Price per Sqft $284
MLS Listing ID 220122531
Sold Date 07/09/21
Style Traditional
Bedrooms 4
Full Baths 3
HOA Fees $300
Year Built 1998
Annual Tax Amount $12,302
Lot Size 0.490 Acres
Acres 0.49
Lot Dimensions 0.49
Property Description
Well cared for home in a prime location by Lithia Park. Hickory floors accent the primary living areas including the well-appointed kitchen with granite, stainless appliances and storage galore. The adjacent dining nook and vaulted family room with fireplace provide great spaces to engage w/ company while preparing a meal. The grand living room has picture windows & floor to ceiling fireplace. The formal dining room overlooks the park like backyard, complete with rock walls, mature landscaping & incredible privacy. Entertaining in this home is a delight. Numerous sitting areas bring the outside in. The front courtyard has fireplace & is a wonderful spot for taking in Lithia Creek. There is a bedroom & full bath on the main level. Owner's suite is upstairs featuring a private balcony, sun-filled bathroom w/ dual vanities, tile shower & soaking tub. Conveniently located on the lower level is a overflow storage room, great for a secondary home office, addtn'l pantry, wine room or more.
Location
State OR
County Jackson
Direction up granite. Property is on the right. Gated driveway with NO sign.
Interior
Interior Features Breakfast Bar, Ceiling Fan(s), Double Vanity, Granite Counters, Jetted Tub, Kitchen Island, Open Floorplan, Pantry, Shower/Tub Combo, Smart Thermostat, Soaking Tub, Tile Counters, Tile Shower, Vaulted Ceiling(s), Walk-In Closet(s)
Heating Forced Air, Natural Gas
Cooling Central Air
Fireplaces Type Gas, Living Room, Outside
Fireplace Yes
Window Features Double Pane Windows,Vinyl Frames
Exterior
Exterior Feature Courtyard, Deck, Patio
Parking Features Attached, Concrete, Driveway, Garage Door Opener, Gated, RV Access/Parking
Garage Spaces 2.0
Amenities Available Other
Waterfront Description Creek
Roof Type Composition
Total Parking Spaces 2
Garage Yes
Building
Lot Description Drip System, Fenced, Garden, Landscaped, Level, Sloped, Sprinkler Timer(s), Sprinklers In Front, Sprinklers In Rear, Wooded
Entry Level Two
Foundation Concrete Perimeter
Water Public
Architectural Style Traditional
Structure Type Frame
New Construction No
Schools
High Schools Ashland High
Others
Senior Community No
Tax ID 1-0707476
Security Features Carbon Monoxide Detector(s),Security System Leased,Security System Owned,Smoke Detector(s)
Acceptable Financing Cash, Conventional
Listing Terms Cash, Conventional
Special Listing Condition Standard
Read Less Info
Want to know what your home might be worth? Contact us for a FREE valuation!

Our team is ready to help you sell your home for the highest possible price ASAP

GET MORE INFORMATION





