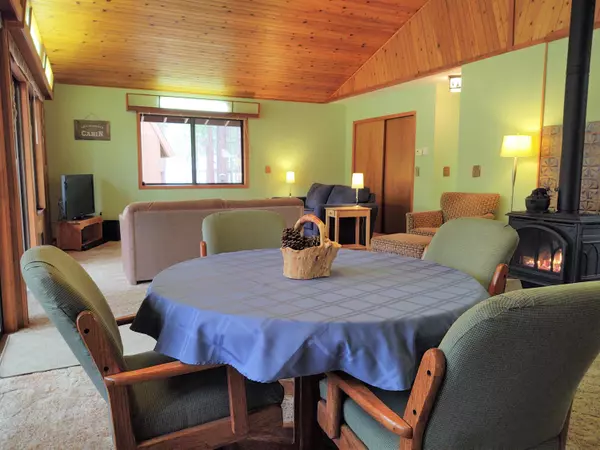For more information regarding the value of a property, please contact us for a free consultation.
Key Details
Sold Price $471,000
Property Type Single Family Home
Sub Type Single Family Residence
Listing Status Sold
Purchase Type For Sale
Square Footage 1,160 sqft
Price per Sqft $406
Subdivision Ponderosa Pines
MLS Listing ID 220122222
Sold Date 06/23/21
Style Ranch
Bedrooms 2
Full Baths 2
HOA Fees $700
Year Built 1977
Annual Tax Amount $2,109
Lot Size 1.530 Acres
Acres 1.53
Lot Dimensions 1.53
Property Description
Peaceful seclusion in this well-designed, ready to move into home on 1.53 acres of Ponderosa Pines. Watch the wildlife from your covered, wrap-around porch or enjoy your hobbies in the detached workshop equipped with 220 wiring and a sink to clean up afterwards. Workshop doubles as a guesthouse with a bedroom and full bath. Inside the home is the Great room with vaulted ceiling and a wall of glass to let in the light and provide an outside view. Home has 2 bedrooms and 2 baths, one with a separate tub and shower. Other features include a propane stove, ceiling fans, skylights, pantry and mudroom. There's also a woodshed, a garden/storage shed, frost-free faucets and a 3 bay carport.
Location
State OR
County Deschutes
Community Ponderosa Pines
Direction From Hwy 97 go West on Burgess Rd, left on Ponderosa Way, left on N Sugar Pine, left on Barberry Circle, Property is on the left.
Interior
Interior Features Ceiling Fan(s), Linen Closet, Open Floorplan, Pantry, Primary Downstairs, Solid Surface Counters, Tile Shower, Vaulted Ceiling(s)
Heating Baseboard, Electric, Propane
Cooling None
Fireplaces Type Great Room, Propane
Fireplace Yes
Window Features Skylight(s)
Exterior
Exterior Feature Deck, Fire Pit
Parking Features Detached, Detached Carport
Garage Spaces 3.0
Community Features Access to Public Lands, Trail(s)
Amenities Available Road Assessment, Snow Removal, Trail(s), Water
Roof Type Metal
Total Parking Spaces 3
Garage Yes
Building
Lot Description Level, Native Plants, Wooded
Entry Level One
Foundation Stemwall
Water Public
Architectural Style Ranch
Structure Type Frame
New Construction No
Schools
High Schools Lapine Sr High
Others
Senior Community No
Tax ID 114737
Security Features Carbon Monoxide Detector(s),Smoke Detector(s)
Acceptable Financing Cash, Conventional, FHA, VA Loan
Listing Terms Cash, Conventional, FHA, VA Loan
Special Listing Condition Standard
Read Less Info
Want to know what your home might be worth? Contact us for a FREE valuation!

Our team is ready to help you sell your home for the highest possible price ASAP

GET MORE INFORMATION





