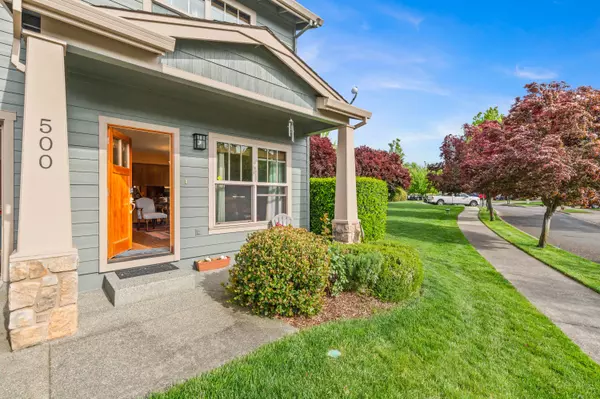For more information regarding the value of a property, please contact us for a free consultation.
Key Details
Sold Price $345,000
Property Type Townhouse
Sub Type Townhouse
Listing Status Sold
Purchase Type For Sale
Square Footage 1,803 sqft
Price per Sqft $191
Subdivision Alderwood Townhomes
MLS Listing ID 220122187
Sold Date 07/08/21
Style Contemporary
Bedrooms 3
Full Baths 2
Half Baths 1
HOA Fees $230
Year Built 2005
Annual Tax Amount $2,997
Lot Size 1,742 Sqft
Acres 0.04
Lot Dimensions 0.04
Property Description
Townhouse convenience/single-family home feeling! This light-filled Alderwood Townhomes end unit overlooks a quarter-acre, parklike open space, and has a private, fenced back yard with covered patio for relaxing or grilling outdoors. The open living area flows from living room to dining area and gourmet kitchen, complete with granite countertops, stainless steel appliances, and lots of cabinet space. A lower-level primary bedroom makes it extra livable. Upstairs, two more bedrooms with big windows, a bathroom plus a huge bonus room give you room to spread out. The bonus room would make a great family room, office or exercise room. With a wall-length closet, you'll have room to store all your extra stuff, too. Many upgrades include wood and laminate flooring, solid wood doors and wood blinds. Tons of storage, plus attached garage. Save on your gym membership: HOA amenities include a swimming pool, tennis court and exercise room, included in monthly association fees. This one won't last!
Location
State OR
County Jackson
Community Alderwood Townhomes
Direction From E Barnett Road, head south on Golf View Drive. Turn right on Alameda, immediate left on Village Circle - follow around to #500.
Rooms
Basement None
Interior
Interior Features Granite Counters, Open Floorplan, Stone Counters
Heating Electric, Forced Air
Cooling Central Air
Window Features Double Pane Windows
Exterior
Exterior Feature Patio, Pool
Parking Features Attached, Garage Door Opener
Garage Spaces 1.0
Community Features Tennis Court(s)
Amenities Available Clubhouse, Fitness Center, Pool, Tennis Court(s)
Roof Type Composition
Porch true
Total Parking Spaces 1
Garage Yes
Building
Lot Description Corner Lot, Drip System, Fenced, Garden, Landscaped, Sprinklers In Rear
Entry Level Two
Foundation Concrete Perimeter
Water Public
Architectural Style Contemporary
Structure Type Frame
New Construction No
Schools
High Schools Phoenix High
Others
Senior Community No
Tax ID 10980006
Security Features Security System Owned
Acceptable Financing Cash, Conventional, FHA
Listing Terms Cash, Conventional, FHA
Special Listing Condition Standard
Read Less Info
Want to know what your home might be worth? Contact us for a FREE valuation!

Our team is ready to help you sell your home for the highest possible price ASAP

GET MORE INFORMATION





