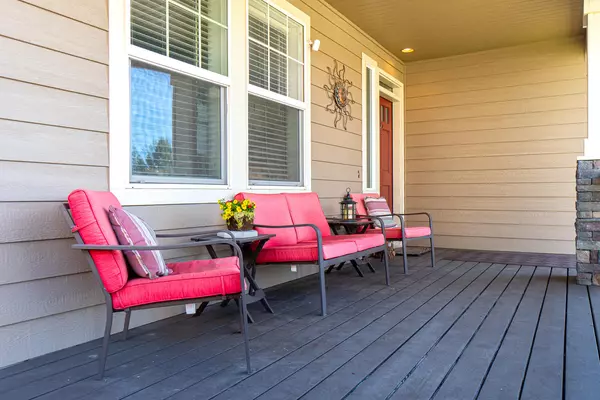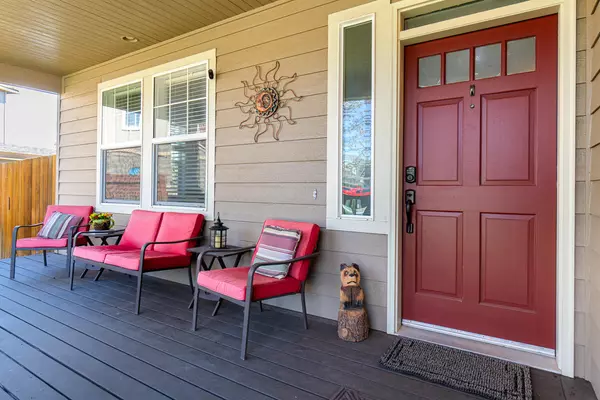For more information regarding the value of a property, please contact us for a free consultation.
Key Details
Sold Price $550,000
Property Type Single Family Home
Sub Type Single Family Residence
Listing Status Sold
Purchase Type For Sale
Square Footage 2,144 sqft
Price per Sqft $256
Subdivision Stonehedge
MLS Listing ID 220121889
Sold Date 06/15/21
Style Traditional
Bedrooms 3
Full Baths 2
Half Baths 1
HOA Fees $280
Year Built 2004
Annual Tax Amount $3,992
Lot Size 9,147 Sqft
Acres 0.21
Lot Dimensions 0.21
Property Description
You won't want to miss out on this spacious home on the edge of Redmond's Dry Canyon. From the inviting front porch you enter into a two story foyer with an optional den or 4th bedroom with full sized closet and French doors to the left. Straight ahead, a wide spacious hallway that continues to the dining area and into the kitchen. The kitchen has been updated with quartz counter tops, newer sink and handset, and a full tile backsplash but retains the original stainless steel appliances and maple cabinetry with coffee glaze. The Great room has a cozy gas fireplace with updated floor to ceiling composite stone accent wall and hearth, There is a full bank of windows for you to enjoy the view of the beautiful backyard, or go outside from the dining area and enjoy the fully fenced back yard with spacious pave stone patio, water feature, and fire pit. A great outdoor space to entertain or relax. It is fully landscaped with mature trees. Come take a peek, fall in love, make an offer
Location
State OR
County Deschutes
Community Stonehedge
Direction From SW 23rd take SW Obsidian East toward the Dry Canyon, Turn left onto SW Rimrock, second home on the right.
Interior
Interior Features Ceiling Fan(s), Double Vanity, Fiberglass Stall Shower, Linen Closet, Pantry, Shower/Tub Combo, Soaking Tub, Solid Surface Counters, Walk-In Closet(s)
Heating Forced Air, Natural Gas
Cooling Central Air
Fireplaces Type Gas, Great Room
Fireplace Yes
Window Features Double Pane Windows,Vinyl Frames
Exterior
Exterior Feature Fire Pit, Patio
Parking Features Attached, Concrete, Driveway, Garage Door Opener, Gravel
Garage Spaces 2.0
Community Features Park
Amenities Available Clubhouse, Other
Roof Type Composition
Total Parking Spaces 2
Garage Yes
Building
Lot Description Adjoins Public Lands, Fenced, Landscaped, Sloped, Sprinkler Timer(s), Sprinklers In Front, Sprinklers In Rear, Water Feature
Entry Level Two
Foundation Stemwall
Water Backflow Domestic, Water Meter
Architectural Style Traditional
Structure Type Frame
New Construction No
Schools
High Schools Ridgeview High
Others
Senior Community No
Tax ID 209890
Security Features Carbon Monoxide Detector(s),Smoke Detector(s)
Acceptable Financing Cash, Conventional, FHA, FMHA, VA Loan
Listing Terms Cash, Conventional, FHA, FMHA, VA Loan
Special Listing Condition Standard
Read Less Info
Want to know what your home might be worth? Contact us for a FREE valuation!

Our team is ready to help you sell your home for the highest possible price ASAP

GET MORE INFORMATION





