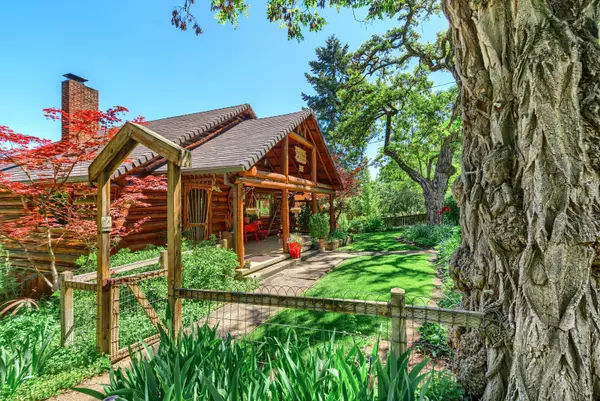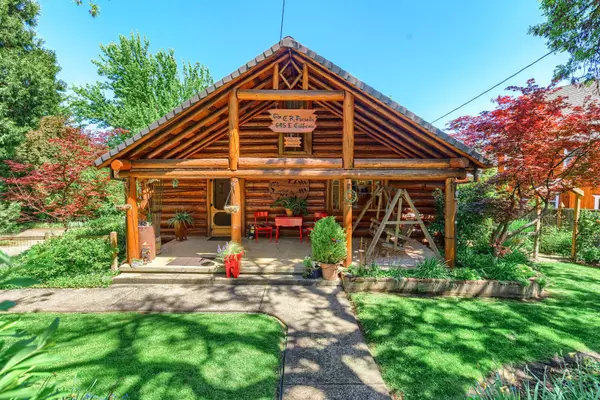For more information regarding the value of a property, please contact us for a free consultation.
Key Details
Sold Price $633,800
Property Type Single Family Home
Sub Type Single Family Residence
Listing Status Sold
Purchase Type For Sale
Square Footage 2,608 sqft
Price per Sqft $243
MLS Listing ID 220121938
Sold Date 10/01/21
Style Log
Bedrooms 3
Full Baths 3
Year Built 1930
Annual Tax Amount $3,557
Lot Size 0.330 Acres
Acres 0.33
Lot Dimensions 0.33
Property Description
Rare opportunity to own one of Jacksonville's most iconic homes. The CR Pursell log cabin was built with large doug fir logs from Butte Falls and has been wonderfully preserved over the years while enjoying many updates and improvements. The welcoming front porch runs the length of the house. The living room is anchored by the original fireplace constructed with stones from the property. A large dining area connects the open floor plan to the updated kitchen. With solid wood cabinets and stainless steel appliances it is a chef's dream. The original cast iron sink a reminder of the home's history. The primary suite with a clawfoot tub is a cozy getaway. The basement has laundry, a bathroom and a bonus room that has its own entrance. The garage/shop is perfect for a home art studio. The grounds must be seen to be appreciated. An amazing collection of mature trees, raised garden beds, and places to gather. See attached doc to learn more about this lovely property.
Location
State OR
County Jackson
Direction From intersection of E California St & 8th, look for poppy indicating driveway which is a gravel road that parallels East California. Home is 2nd one on the left, log cabin.
Rooms
Basement Finished
Interior
Interior Features Built-in Features, Ceiling Fan(s), Open Floorplan, Shower/Tub Combo, Smart Thermostat, Wired for Data
Heating Forced Air
Cooling Central Air
Fireplaces Type Living Room, Wood Burning
Fireplace Yes
Exterior
Exterior Feature Deck, Patio
Parking Features Attached, Driveway, Workshop in Garage
Garage Spaces 2.0
Community Features Access to Public Lands, Gas Available, Park, Playground, Tennis Court(s), Trail(s)
Roof Type Composition
Total Parking Spaces 2
Garage Yes
Building
Lot Description Drip System, Fenced, Garden, Landscaped, Level, Sprinkler Timer(s), Sprinklers In Front, Sprinklers In Rear
Entry Level Three Or More
Foundation Block, Concrete Perimeter
Water Public
Architectural Style Log
Structure Type Log
New Construction No
Schools
High Schools South Medford High
Others
Senior Community No
Tax ID 1-0003729
Security Features Carbon Monoxide Detector(s),Smoke Detector(s)
Acceptable Financing Cash, Conventional
Listing Terms Cash, Conventional
Special Listing Condition Standard
Read Less Info
Want to know what your home might be worth? Contact us for a FREE valuation!

Our team is ready to help you sell your home for the highest possible price ASAP

GET MORE INFORMATION





