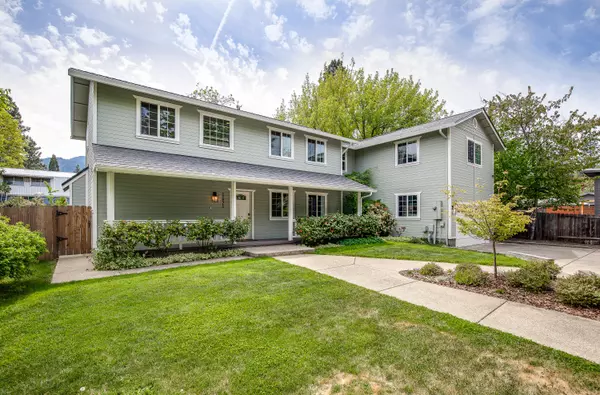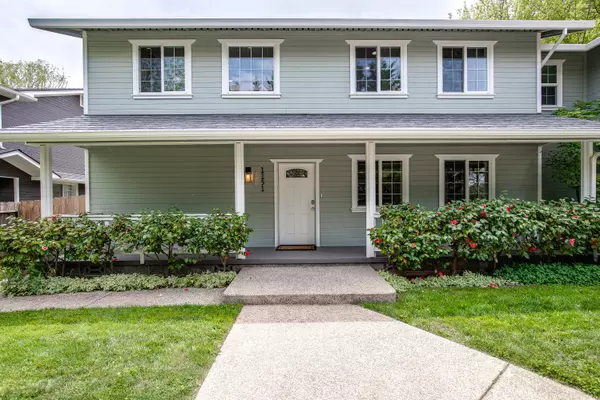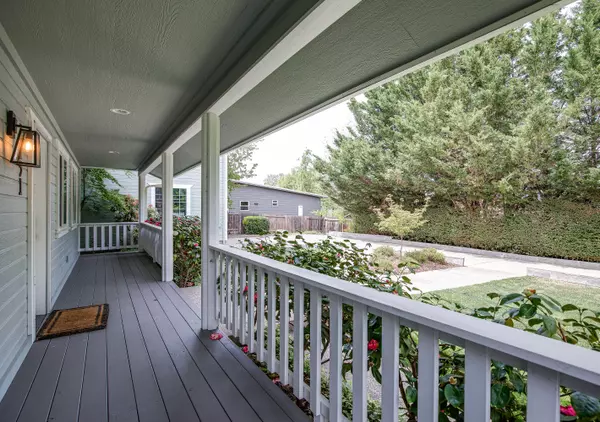For more information regarding the value of a property, please contact us for a free consultation.
Key Details
Sold Price $610,000
Property Type Single Family Home
Sub Type Single Family Residence
Listing Status Sold
Purchase Type For Sale
Square Footage 2,537 sqft
Price per Sqft $240
MLS Listing ID 220121788
Sold Date 06/16/21
Style Traditional
Bedrooms 3
Full Baths 2
Half Baths 1
Year Built 1997
Annual Tax Amount $5,453
Lot Size 0.280 Acres
Acres 0.28
Lot Dimensions 0.28
Property Description
Thoroughly updated home on spacious lot with mature landscaping, located at the end of a private flag drive. Main level living room opens to the well-equipped kitchen with quartz island and dining counter, new stainless Kitchenaid appliances, new cabinetry and hardware, formal and informal dining areas. Space for office or library on the upper level along with three bedrooms and two full bathrooms including a versatile master with additional exterior entrance, dual vanity, and tiled tub/shower. Other features include a charming covered front porch, keyless entry, wood shutters, lovely mountain views, new roof, fresh interior and exterior paint, new bamboo flooring, stylish powder room with pedestal sink and wainscot paneling, laundry room with new washer and dryer, and two-car garage with additional refrigerator. Outside is a pebbled concrete and stone patio, sprinkler and drip irrigation, fully-fenced back yard, sunny raised garden beds, grass lawns, along with fruit, and nut trees.
Location
State OR
County Jackson
Direction From Siskiyou Boulevard, turn south (uphill) on Tolman Creek Rd. Driveway entrance is on the right and this is the last house on the flag drive.
Rooms
Basement None
Interior
Interior Features Breakfast Bar, Ceiling Fan(s), Double Vanity, Kitchen Island, Shower/Tub Combo, Smart Thermostat, Solid Surface Counters, Walk-In Closet(s)
Heating Electric, Forced Air, Natural Gas
Cooling Central Air
Window Features Double Pane Windows,Vinyl Frames
Exterior
Exterior Feature Deck, Patio
Parking Features Asphalt, Attached, Driveway, Garage Door Opener, Shared Driveway
Garage Spaces 2.0
Community Features Access to Public Lands, Park, Pickleball Court(s), Playground, Tennis Court(s), Trail(s)
Roof Type Composition,Rubber
Total Parking Spaces 2
Garage Yes
Building
Lot Description Drip System, Fenced, Garden, Landscaped, Level, Sprinkler Timer(s), Sprinklers In Front, Sprinklers In Rear
Entry Level Two
Foundation Concrete Perimeter
Water Public
Architectural Style Traditional
Structure Type Frame
New Construction No
Schools
High Schools Ashland High
Others
Senior Community No
Tax ID 1-081060-4
Security Features Carbon Monoxide Detector(s),Smoke Detector(s)
Acceptable Financing Cash, Conventional
Listing Terms Cash, Conventional
Special Listing Condition Standard
Read Less Info
Want to know what your home might be worth? Contact us for a FREE valuation!

Our team is ready to help you sell your home for the highest possible price ASAP

GET MORE INFORMATION





