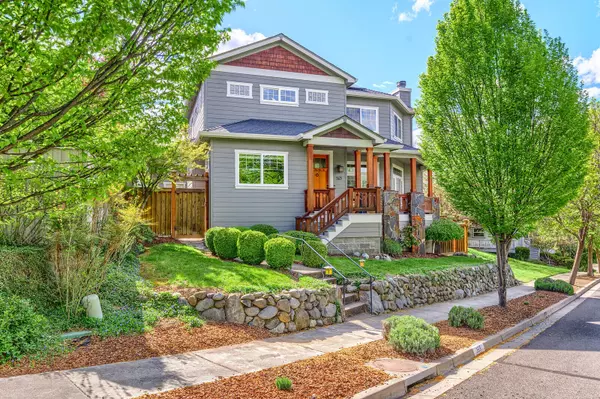For more information regarding the value of a property, please contact us for a free consultation.
Key Details
Sold Price $750,000
Property Type Single Family Home
Sub Type Single Family Residence
Listing Status Sold
Purchase Type For Sale
Square Footage 2,694 sqft
Price per Sqft $278
Subdivision Mountain Creek Estates Phase 1
MLS Listing ID 220121604
Sold Date 07/07/21
Style Craftsman
Bedrooms 4
Full Baths 3
HOA Fees $54
Year Built 2004
Annual Tax Amount $7,216
Lot Size 5,227 Sqft
Acres 0.12
Lot Dimensions 0.12
Property Description
Quality built custom home in the Mountain Creek Estates Subdivision. Open floor plan with 4+ bedrooms, an office and 3 full bathrooms. Home is light and bright and has great views. Front porch has space to relax and enjoy the surroundings. Inviting foyer with bench and cubby storage. Main level has a bedroom, office and full bathroom. There are Madrone hardwood floors, cozy living room with rock surround fireplace. Well laid out kitchen w/slab granite counter-tops, stainless steel appliances and pantry. Additional amenities include heated tile floors in all bathrooms, built-ins and natural stone accents throughout. Home is energy efficient and has an 11 + KW solar panel system which substantially cuts down on utility costs. Site adjacent to open space and within a neighborhood with guest parking bays and a pedestrian path to the Railroad District of downtown. Oversized two car garage and unfinished basement provide extra storage. Great house with an ideal central location.
Location
State OR
County Jackson
Community Mountain Creek Estates Phase 1
Direction N. Mountain Ave to Larkspur, left on Hemlock.
Rooms
Basement Partial, Unfinished
Interior
Interior Features Ceiling Fan(s), Central Vacuum, Double Vanity, Enclosed Toilet(s), Fiberglass Stall Shower, Granite Counters, Jetted Tub, Kitchen Island, Open Floorplan, Pantry, Shower/Tub Combo, Solid Surface Counters, Stone Counters, Tile Counters, Tile Shower, Vaulted Ceiling(s), Walk-In Closet(s), Wired for Sound
Heating Forced Air, Wood
Cooling Central Air
Fireplaces Type Gas, Living Room, Primary Bedroom, Wood Burning
Fireplace Yes
Window Features Double Pane Windows,Vinyl Frames
Exterior
Exterior Feature Deck, Patio
Parking Features Alley Access, Attached, Garage Door Opener, On Street, Storage
Garage Spaces 2.0
Amenities Available Other
Roof Type Composition
Total Parking Spaces 2
Garage Yes
Building
Lot Description Drip System, Fenced, Landscaped, Sprinklers In Front, Sprinklers In Rear
Entry Level Two
Foundation Concrete Perimeter
Water Public
Architectural Style Craftsman
Structure Type Frame
New Construction No
Schools
High Schools Ashland High
Others
Senior Community No
Tax ID 10905326
Security Features Carbon Monoxide Detector(s),Smoke Detector(s)
Acceptable Financing Cash, Conventional
Listing Terms Cash, Conventional
Special Listing Condition Standard
Read Less Info
Want to know what your home might be worth? Contact us for a FREE valuation!

Our team is ready to help you sell your home for the highest possible price ASAP

GET MORE INFORMATION





