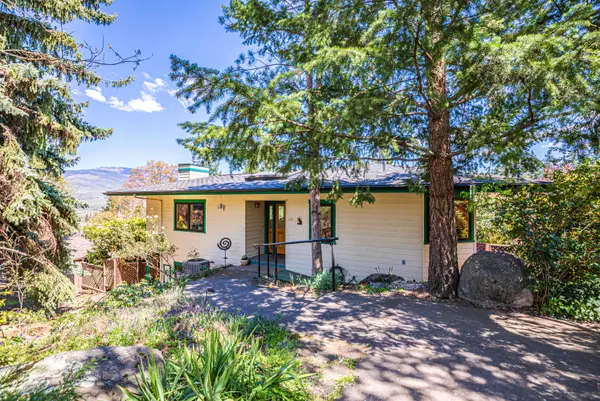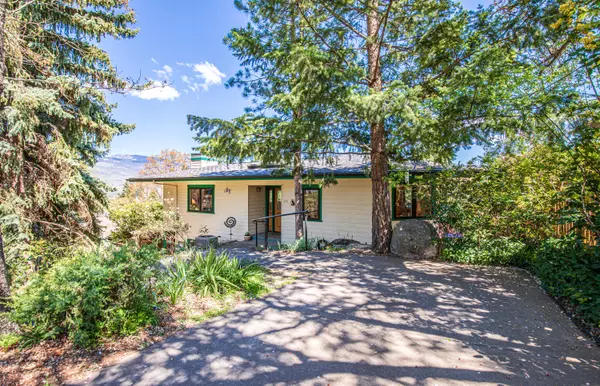For more information regarding the value of a property, please contact us for a free consultation.
Key Details
Sold Price $660,000
Property Type Single Family Home
Sub Type Single Family Residence
Listing Status Sold
Purchase Type For Sale
Square Footage 2,288 sqft
Price per Sqft $288
MLS Listing ID 220121204
Sold Date 06/15/21
Style Contemporary
Bedrooms 3
Full Baths 2
Half Baths 1
Year Built 1994
Annual Tax Amount $5,175
Lot Size 10,018 Sqft
Acres 0.23
Lot Dimensions 0.23
Property Description
Original owner's custom home built in 1994. First time on the market. This stunning contemporary, three bedroom, 2.5 bath, two-story home located above the Boulevard is truly a work of art and is just waiting for its new owner to fill it with the same love and care its present owner has given it for the last twenty-six years. Spacious primary bedroom is located on the main floor and has high ceilings, hardwood floors, walk-in closet and a private deck overlooking world-class views. The primary bathroom has a stall shower and large soaking tub. The living room also has hardwood floors, a high ceiling, gas fireplace and also a sitting deck overlooking the large and private backyard. The inviting and spacious kitchen with quartz counter tops and island is perfect for entertaining. Downstairs are two more bedrooms, a full bath, a furnace room and a storage room which could become a wine cellar. An oversized two-car garage is accessed from the back alley via an electronic gate.
Location
State OR
County Jackson
Direction From town, go south on Siskiyou Blvd. then right on Liberty.
Interior
Interior Features Breakfast Bar, Built-in Features, Kitchen Island, Pantry, Walk-In Closet(s)
Heating Forced Air, Natural Gas
Cooling Central Air
Fireplaces Type Gas, Living Room
Fireplace Yes
Exterior
Exterior Feature Deck
Parking Features Alley Access, Attached, Driveway, Garage Door Opener, Gated, Storage, Workshop in Garage
Garage Spaces 2.0
Roof Type Composition
Total Parking Spaces 2
Garage Yes
Building
Entry Level Two
Foundation Slab
Builder Name Sean Downey
Water Public
Architectural Style Contemporary
Structure Type Frame
New Construction No
Schools
High Schools Ashland High
Others
Senior Community No
Tax ID 10818789
Security Features Carbon Monoxide Detector(s),Smoke Detector(s),Other
Acceptable Financing Cash, Conventional
Listing Terms Cash, Conventional
Special Listing Condition Standard
Read Less Info
Want to know what your home might be worth? Contact us for a FREE valuation!

Our team is ready to help you sell your home for the highest possible price ASAP

GET MORE INFORMATION





