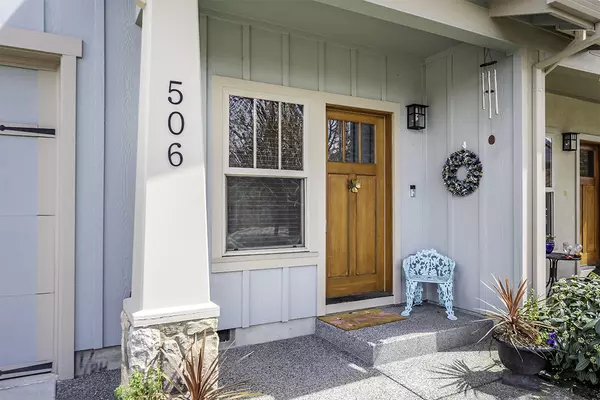For more information regarding the value of a property, please contact us for a free consultation.
Key Details
Sold Price $323,000
Property Type Single Family Home
Sub Type Single Family Residence
Listing Status Sold
Purchase Type For Sale
Square Footage 1,491 sqft
Price per Sqft $216
Subdivision Alderwood Townhomes
MLS Listing ID 220120543
Sold Date 06/18/21
Style Contemporary
Bedrooms 2
Full Baths 1
Half Baths 1
HOA Fees $198
Year Built 2005
Annual Tax Amount $2,817
Lot Size 1,742 Sqft
Acres 0.04
Lot Dimensions 0.04
Property Description
Open floor plan, beautiful new laminate floors, Kitchen includes pantry, island & breakfast bar finished with granite countertops & stainless steel appliances. Towering
ceilings in the open living/dining area. Newly carpeted staircase to the 2nd level w/open landing to downstairs making a perfect office area. Large master suite w/huge
walk-in closet & full bath with double sinks & walk-in shower. Well maintained front yard w/timed sprinklers. Fantastic storage throughout! Finished, insulated single car
garage with opener. Fencing and landscaping included. Monthly association fees of $199 covers all exterior maintenance, front & back yard care, water & sewer fees, pool,
club house with full kitchen and exercise room, common areas, & tennis court.
Location
State OR
County Jackson
Community Alderwood Townhomes
Direction From downtown Medford take S Central, L onto Barnett Rd, R onto Murphy Rd, L onto Alameda St.
Rooms
Basement None
Interior
Interior Features Breakfast Bar, Ceiling Fan(s), Granite Counters, Pantry, Vaulted Ceiling(s), Walk-In Closet(s)
Heating Electric, Heat Pump
Cooling Heat Pump
Window Features Double Pane Windows,Vinyl Frames
Exterior
Exterior Feature Patio
Parking Features Concrete, Garage Door Opener
Garage Spaces 1.0
Community Features Tennis Court(s)
Amenities Available Clubhouse, Pool, Tennis Court(s)
Roof Type Composition
Total Parking Spaces 1
Garage Yes
Building
Entry Level Two
Foundation Concrete Perimeter
Water Public
Architectural Style Contemporary
Structure Type Frame
New Construction No
Schools
High Schools Phoenix High
Others
Senior Community No
Tax ID 10980003
Security Features Carbon Monoxide Detector(s),Smoke Detector(s)
Acceptable Financing Cash, Conventional, FHA, USDA Loan, VA Loan
Listing Terms Cash, Conventional, FHA, USDA Loan, VA Loan
Special Listing Condition Standard
Read Less Info
Want to know what your home might be worth? Contact us for a FREE valuation!

Our team is ready to help you sell your home for the highest possible price ASAP

GET MORE INFORMATION





