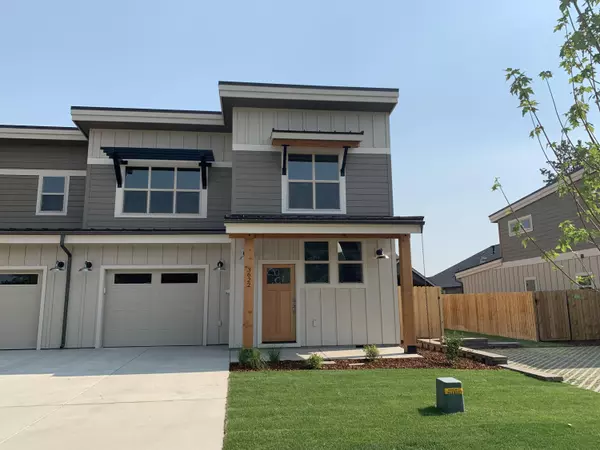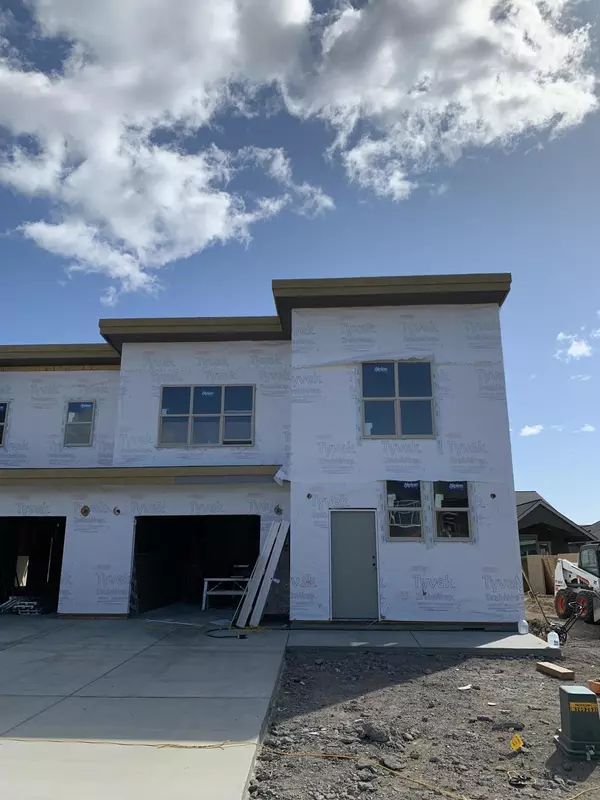For more information regarding the value of a property, please contact us for a free consultation.
Key Details
Sold Price $428,000
Property Type Townhouse
Sub Type Townhouse
Listing Status Sold
Purchase Type For Sale
Square Footage 1,668 sqft
Price per Sqft $256
Subdivision Village At Ridgeview
MLS Listing ID 220119272
Sold Date 07/16/21
Style Contemporary,Northwest
Bedrooms 3
Full Baths 2
Half Baths 1
HOA Fees $167
Year Built 2021
Annual Tax Amount $22
Lot Size 4,356 Sqft
Acres 0.1
Lot Dimensions 0.1
Property Description
Welcome to this gorgeous new townhome at the Village at Ridgeview! Only 5 homes left! Upscale interior finishes include stainless steel appliances, iced white quartz countertops Paradigm Performer floors, nickel finishes, and a gas fireplace. The heart of the home kitchen features snow white mantra cupboards, a downdraft range, dishwasher and microwave. Plenty of space for all your hobbies in this 3 main bed/2.5 bath home and the vaulted ceilings on both floors make it feel even roomier. The laundry is conveniently located and the home has A/C. The extra long garage has room for storage or a workbench. The fenced yard to and south facing back patio are perfect for pets and BBQs with your friends and family. Ideally located in a beautiful new neighborhood near Ridgeview HS, you are only 20 minutes to Bend. Open Houses often or call for an appointment, the homes are under construction. Visit soon!
Location
State OR
County Deschutes
Community Village At Ridgeview
Direction Head east off Canal Blvd, down the little hill and take the first left. This is the first home on the right in the 3rd building.
Rooms
Basement None
Interior
Interior Features Kitchen Island, Laminate Counters, Open Floorplan, Pantry, Stone Counters, Vaulted Ceiling(s)
Heating Forced Air, Heat Pump, Natural Gas
Cooling Central Air, Heat Pump
Fireplaces Type Gas, Great Room
Fireplace Yes
Window Features ENERGY STAR Qualified Windows,Low Emissivity Windows,Vinyl Frames
Exterior
Exterior Feature Patio
Parking Features Attached, Concrete, Driveway, Garage Door Opener, On Street, Storage
Garage Spaces 1.0
Community Features Gas Available, Park, Short Term Rentals Not Allowed, Trail(s)
Amenities Available Park, Trail(s)
Roof Type Composition,Metal
Total Parking Spaces 1
Garage Yes
Building
Lot Description Corner Lot, Fenced, Landscaped, Sprinkler Timer(s), Sprinklers In Front, Sprinklers In Rear
Entry Level Two
Foundation Stemwall
Builder Name Empire Construction & Development LLC
Water Public
Architectural Style Contemporary, Northwest
Structure Type Frame
New Construction Yes
Schools
High Schools Ridgeview High
Others
Senior Community No
Tax ID 280424
Security Features Carbon Monoxide Detector(s),Smoke Detector(s)
Acceptable Financing Conventional, FHA, FMHA, VA Loan
Listing Terms Conventional, FHA, FMHA, VA Loan
Special Listing Condition Standard
Read Less Info
Want to know what your home might be worth? Contact us for a FREE valuation!

Our team is ready to help you sell your home for the highest possible price ASAP

GET MORE INFORMATION





