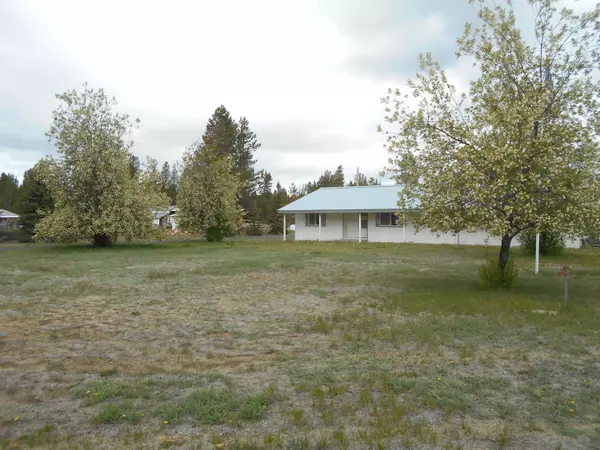For more information regarding the value of a property, please contact us for a free consultation.
Key Details
Sold Price $379,000
Property Type Manufactured Home
Sub Type Manufactured On Land
Listing Status Sold
Purchase Type For Sale
Square Footage 1,620 sqft
Price per Sqft $233
Subdivision Pine Crest
MLS Listing ID 220118823
Sold Date 07/12/21
Style Ranch
Bedrooms 3
Full Baths 2
Year Built 1994
Annual Tax Amount $1,720
Lot Size 1.460 Acres
Acres 1.46
Lot Dimensions 1.46
Property Description
Wow this house & property are amazing!! Circular asphalt driveway. House sits back off the road, covered front & back porch. Nicely landscaped with several trees. Several outbuildings including shops. Home has a very spacious open bright floor plan. Has a certified wood stove in living room. Has a newer heat pump. Home and shops have metal roofs. Inside you find a lot of storage, large living room, master bedroom which is on the opposite side of the house from the other 2 bedrooms. Large kitchen with tons of space for a separate eating area and tons of storage in the cupboards. one shop has concrete flooring on 1 side the other side is a dirt floor. 2nd shop not fully enclosed and has a dirt floor as well. Don't miss your chance at this home!!
Location
State OR
County Deschutes
Community Pine Crest
Interior
Interior Features Fiberglass Stall Shower, Kitchen Island, Laminate Counters, Linen Closet, Open Floorplan, Pantry, Shower/Tub Combo, Walk-In Closet(s)
Heating Electric, Forced Air, Heat Pump, Wood
Cooling Central Air, Heat Pump
Fireplaces Type Living Room
Fireplace Yes
Window Features Vinyl Frames
Exterior
Exterior Feature Deck
Parking Features Asphalt, Concrete, Detached, RV Access/Parking, RV Garage, Storage, Workshop in Garage, Other
Garage Spaces 5.0
Roof Type Metal
Accessibility Accessible Bedroom, Accessible Closets, Accessible Doors, Accessible Entrance
Total Parking Spaces 5
Garage Yes
Building
Lot Description Fenced, Landscaped
Entry Level One
Foundation Block
Water Well
Architectural Style Ranch
Structure Type Manufactured House
New Construction No
Schools
High Schools Lapine Sr High
Others
Senior Community No
Tax ID 113828
Security Features Carbon Monoxide Detector(s),Smoke Detector(s)
Acceptable Financing Cash, Conventional, FHA, FMHA, USDA Loan, VA Loan
Listing Terms Cash, Conventional, FHA, FMHA, USDA Loan, VA Loan
Special Listing Condition Standard
Read Less Info
Want to know what your home might be worth? Contact us for a FREE valuation!

Our team is ready to help you sell your home for the highest possible price ASAP

GET MORE INFORMATION





