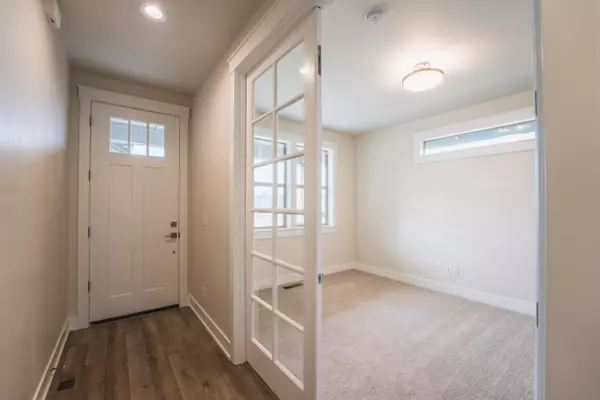For more information regarding the value of a property, please contact us for a free consultation.
Key Details
Sold Price $780,422
Property Type Single Family Home
Sub Type Single Family Residence
Listing Status Sold
Purchase Type For Sale
Square Footage 2,212 sqft
Price per Sqft $352
Subdivision Dry Canyon
MLS Listing ID 220118051
Sold Date 10/29/21
Style Ranch,Traditional
Bedrooms 2
Full Baths 2
Half Baths 1
HOA Fees $209
Year Built 2021
Annual Tax Amount $811
Lot Size 7,840 Sqft
Acres 0.18
Lot Dimensions 0.18
Property Description
Welcome to the Willow model in Dry Canyon Village, Central Oregon's premier age restricted 55+ gated community. Enter this home through the covered front patio then pass by a den/office before entering into the great room living area that is open to the kitchen and dining space. Enjoy two master suites that both features double vanity sinks and lots of closet space. The kitchen features solid quartz countertops, undermount sink and pantry. Enjoy a morning cup of coffee on the back covered patio just off the dining room. An upgraded trim package with fully wrapped windows, vinyl plank flooring, abundant storage throughout the home, laundry closet and double car garage finishes the interior package. A backyard fencing option is available if you need to keep Fido in.
Location
State OR
County Deschutes
Community Dry Canyon
Rooms
Basement None
Interior
Interior Features Breakfast Bar, Double Vanity, Enclosed Toilet(s), Kitchen Island, Linen Closet, Open Floorplan, Pantry, Primary Downstairs, Solid Surface Counters, Walk-In Closet(s)
Heating Forced Air, Natural Gas
Cooling Central Air, Heat Pump
Fireplaces Type Gas
Fireplace Yes
Window Features Double Pane Windows,Vinyl Frames
Exterior
Exterior Feature Patio, RV Hookup
Parking Features Attached, Concrete, Driveway, Garage Door Opener, Gated, RV Access/Parking
Garage Spaces 2.0
Community Features Park, Pickleball Court(s), Short Term Rentals Not Allowed, Trail(s)
Amenities Available Clubhouse, Fitness Center, Gated, Landscaping, Park, Pickleball Court(s), Pool, Snow Removal, Trail(s)
Roof Type Composition
Accessibility Accessible Doors, Accessible Hallway(s)
Total Parking Spaces 2
Garage Yes
Building
Lot Description Drip System, Fenced, Landscaped, Level, Native Plants, Sprinkler Timer(s), Sprinklers In Front, Xeriscape Landscape
Entry Level One
Foundation Stemwall
Water Public
Architectural Style Ranch, Traditional
Structure Type Frame
New Construction Yes
Schools
High Schools Redmond High
Others
Senior Community Yes
Tax ID 281273
Security Features Carbon Monoxide Detector(s),Smoke Detector(s)
Acceptable Financing Cash, Conventional, FHA, FMHA, VA Loan
Listing Terms Cash, Conventional, FHA, FMHA, VA Loan
Special Listing Condition Standard
Read Less Info
Want to know what your home might be worth? Contact us for a FREE valuation!

Our team is ready to help you sell your home for the highest possible price ASAP





