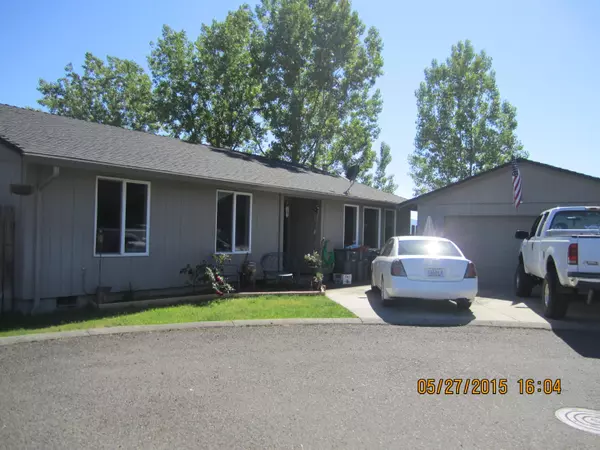For more information regarding the value of a property, please contact us for a free consultation.
Key Details
Sold Price $285,000
Property Type Single Family Home
Sub Type Single Family Residence
Listing Status Sold
Purchase Type For Sale
Square Footage 1,728 sqft
Price per Sqft $164
Subdivision Lazy Lane Estates
MLS Listing ID 220118020
Sold Date 07/02/21
Style Contemporary
Bedrooms 3
Full Baths 2
HOA Fees $51
Year Built 2003
Annual Tax Amount $2,379
Lot Size 3,920 Sqft
Acres 0.09
Lot Dimensions 0.09
Property Description
Built in 2003, this large 1728 sf home with 3 bedrooms/2 baths is located at the end of a cul-de-sac. The home has a spacious kitchen with breakfast bar open to the family room and a dining area
next to the kitchen. A separate living room provides room to spread out. The bedrooms are good-sized with the master including a walk-in closet and bathroom. The low-maintenance yard minimizes yard work but still provides room for outdoor privacy. The detached 2-car garage sits between this house and the neighbor. The backyard shed holds the community irrigation well owned & maintained by HOA. Medford Water Commission provides household water paid by the HOA. Backyard sprinkler system has some sprinkler heads that are being replaced.
Location
State OR
County Jackson
Community Lazy Lane Estates
Direction Hwy 62 to Avenue G, right on 26th, left on Falcon, right on Wilson Way, left on Lazy Lane. House is on left at end of cul-de-sac.
Rooms
Basement None
Interior
Interior Features Breakfast Bar, Open Floorplan, Primary Downstairs, Shower/Tub Combo, Walk-In Closet(s)
Heating Electric
Cooling Wall/Window Unit(s)
Window Features Double Pane Windows,Vinyl Frames
Exterior
Parking Features Concrete, Driveway
Garage Spaces 2.0
Amenities Available Water
Roof Type Composition
Total Parking Spaces 2
Garage Yes
Building
Lot Description Drip System, Fenced, Landscaped, Level, Sprinklers In Front, Sprinklers In Rear
Entry Level One
Foundation Concrete Perimeter
Water Public, Well, Other
Architectural Style Contemporary
Structure Type Frame
New Construction No
Schools
High Schools Eagle Point High
Others
Senior Community No
Tax ID 1-0975091
Security Features Carbon Monoxide Detector(s),Smoke Detector(s)
Acceptable Financing Cash, Conventional
Listing Terms Cash, Conventional
Special Listing Condition Trust
Read Less Info
Want to know what your home might be worth? Contact us for a FREE valuation!

Our team is ready to help you sell your home for the highest possible price ASAP

GET MORE INFORMATION





