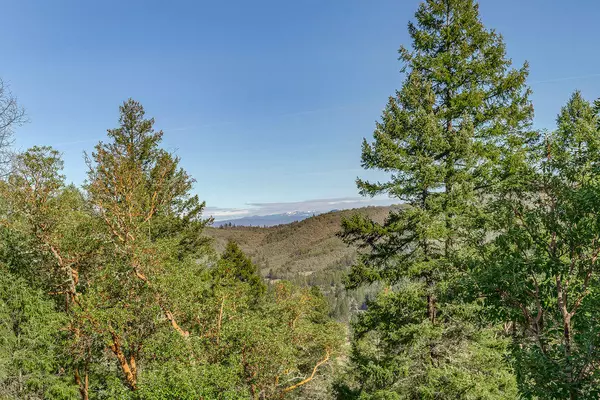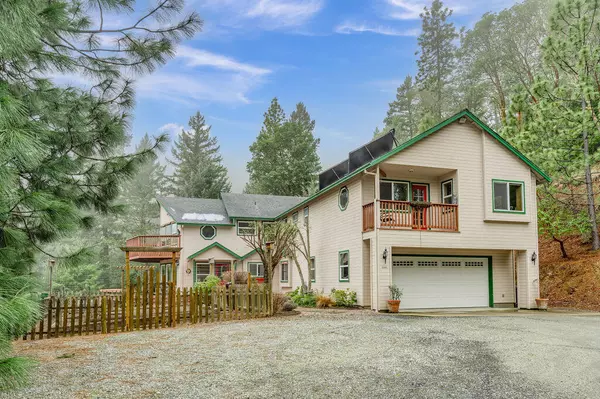For more information regarding the value of a property, please contact us for a free consultation.
Key Details
Sold Price $699,500
Property Type Single Family Home
Sub Type Single Family Residence
Listing Status Sold
Purchase Type For Sale
Square Footage 2,872 sqft
Price per Sqft $243
MLS Listing ID 220116366
Sold Date 08/24/21
Style Northwest,Traditional
Bedrooms 4
Full Baths 2
Half Baths 1
Year Built 1995
Annual Tax Amount $3,081
Lot Size 18.730 Acres
Acres 18.73
Lot Dimensions 18.73
Property Description
Just outside of Jacksonville in a beautiful forest of tall Evergreens on 18.73 acres. Beautiful Views of the Sunrises & forever MT views. Nice updated home w/ Knotty Pine open beam ceilings in great rm w/lg windows, hardwood floors in main living w/ slate & tile floors, granite counters in kitchen w/ stainless steel appliances, convec. Oven & gas cook top, off white custom cabinets w/walk in pantry & wainscoting & a wood stove. Lg office/hobby rm. 3 good size bdrms upstairs + retreat rm or 4th bdrm w/vaulted ceilings. Family rm upstairs w/ built in bookcases. Master suite w/forever views w/ balcony to enjoy the outdoors, lg walk in closet, deep tub & shower w/ tile floors. 2nd balcony off guest bdrm & lg guest bthrm w/lg shower & separate tub. Oversized 2 car garage + detached 2 car garage by the pond. Nice landscaping w/fenced garden beds on timed sprinklers. Hot tub off deck. Old log cabin would make a great art studio/office. Could be a great horse property.
Location
State OR
County Jackson
Interior
Interior Features Breakfast Bar, Built-in Features, Ceiling Fan(s), Double Vanity, Granite Counters, Laminate Counters, Linen Closet, Open Floorplan, Pantry, Shower/Tub Combo, Solid Surface Counters, Vaulted Ceiling(s), Walk-In Closet(s), Wired for Sound
Heating Heat Pump, Wood
Cooling Heat Pump
Fireplaces Type Wood Burning
Fireplace Yes
Window Features Double Pane Windows,Vinyl Frames
Exterior
Exterior Feature Deck, Spa/Hot Tub
Parking Features Attached, Detached, Driveway, Garage Door Opener, Gravel, RV Access/Parking, Shared Driveway, Workshop in Garage
Garage Spaces 2.0
Waterfront Description Pond
Roof Type Composition
Total Parking Spaces 2
Garage Yes
Building
Lot Description Drip System, Garden, Landscaped, Level, Marketable Timber, Sloped, Sprinkler Timer(s), Sprinklers In Front, Sprinklers In Rear, Wooded
Entry Level Two
Foundation Concrete Perimeter
Water Private, Well
Architectural Style Northwest, Traditional
Structure Type Frame
New Construction No
Schools
High Schools South Medford High
Others
Senior Community No
Tax ID 10641566
Security Features Carbon Monoxide Detector(s),Smoke Detector(s)
Acceptable Financing Cash, Conventional, FHA, VA Loan
Listing Terms Cash, Conventional, FHA, VA Loan
Special Listing Condition Standard
Read Less Info
Want to know what your home might be worth? Contact us for a FREE valuation!

Our team is ready to help you sell your home for the highest possible price ASAP

GET MORE INFORMATION





