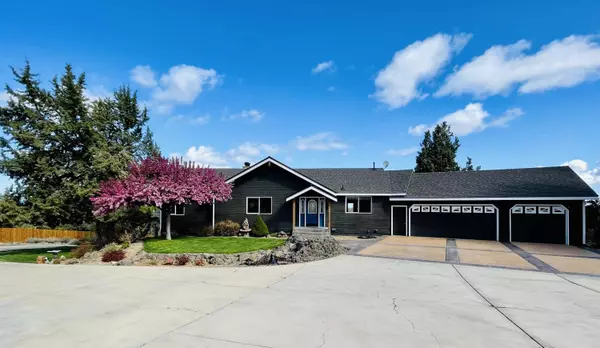For more information regarding the value of a property, please contact us for a free consultation.
Key Details
Sold Price $1,250,000
Property Type Single Family Home
Sub Type Single Family Residence
Listing Status Sold
Purchase Type For Sale
Square Footage 3,812 sqft
Price per Sqft $327
MLS Listing ID 201909634
Sold Date 09/23/21
Style Northwest
Bedrooms 4
Full Baths 3
Year Built 1999
Annual Tax Amount $10,030
Lot Size 20.460 Acres
Acres 20.46
Lot Dimensions 20.46
Property Description
Great opportunity to own a beautifully remodeled 3,812sq ft custom home w/amazing panoramic views elevated high at back of property overlooking the Cascade Mtns & Smith Rock, over 20 private low maintenance acres backing countless miles of BLM trails, 2,880sq multi use barn, shop, 4H Building with new HVAC system, floor drains & private septic. Home has mstr on main level w/private deck, 3 car garage, 2nd shop by house, new roof, vaulted tongue & grove ceiling, new SS appls, granite, quartz & concrete counters, newer paint in & out, beautiful hardwood, concrete, tile, & carpet floors, new radiant floor heating system, huge great rm downstairs w/bar & kitchen, concrete driveway, immaculate landscaping, showpiece water feature, custom archway entrance. Deschutes River just 2 miles away & close to Eagle Crest's amenities!
Location
State OR
County Deschutes
Interior
Interior Features Breakfast Bar, Ceiling Fan(s), Central Vacuum, Double Vanity, Jetted Tub, Kitchen Island, Linen Closet, Primary Downstairs, Shower/Tub Combo, Soaking Tub, Solid Surface Counters, Walk-In Closet(s)
Heating Electric, Forced Air, Heat Pump, Propane, Radiant, Wood
Cooling Central Air, Heat Pump, Other
Fireplaces Type Family Room, Great Room, Living Room, Propane, Wood Burning
Fireplace Yes
Window Features Bay Window(s),Double Pane Windows,Tinted Windows,Vinyl Frames
Exterior
Exterior Feature Deck, Patio
Parking Features Attached, Concrete, Driveway, Garage Door Opener, Shared Driveway, Storage, Workshop in Garage, Other
Garage Spaces 3.0
Roof Type Composition
Total Parking Spaces 3
Garage Yes
Building
Lot Description Adjoins Public Lands, Drip System, Fenced, Landscaped, Sprinkler Timer(s), Water Feature
Entry Level Two
Foundation Slab
Water Well
Architectural Style Northwest
Structure Type Frame
New Construction No
Schools
High Schools Ridgeview High
Others
Senior Community No
Tax ID 124961
Acceptable Financing Cash, Owner Will Carry
Listing Terms Cash, Owner Will Carry
Special Listing Condition Standard
Read Less Info
Want to know what your home might be worth? Contact us for a FREE valuation!

Our team is ready to help you sell your home for the highest possible price ASAP





