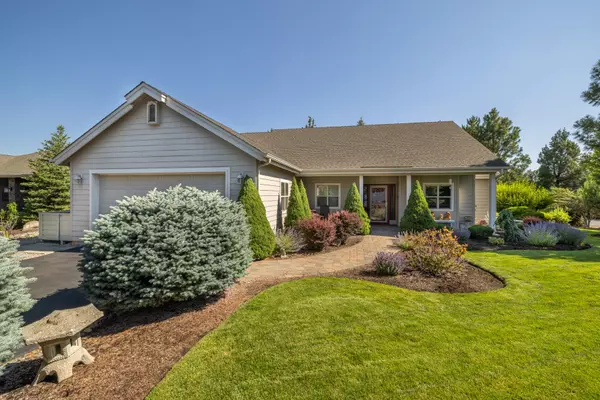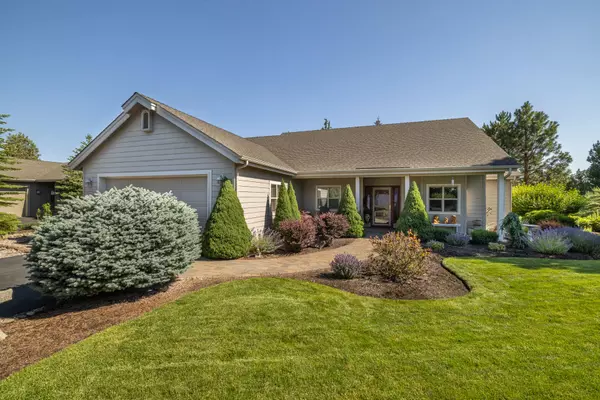For more information regarding the value of a property, please contact us for a free consultation.
Key Details
Sold Price $550,000
Property Type Single Family Home
Sub Type Single Family Residence
Listing Status Sold
Purchase Type For Sale
Square Footage 1,706 sqft
Price per Sqft $322
Subdivision Eagle Crest
MLS Listing ID 220150018
Sold Date 12/22/22
Style Craftsman,Northwest
Bedrooms 2
Full Baths 2
HOA Fees $137
Year Built 2003
Annual Tax Amount $4,318
Lot Size 9,583 Sqft
Acres 0.22
Lot Dimensions 0.22
Property Description
Come enjoy the many wonderful amenities of Eagle Crest in this move-in ready home located in the Falls! This wonderful main-level home features 2 bedrooms and 2 baths and a den, great for hosting! The open living area includes a beautiful fireplace and lots of bright light throughout. The kitchen and bathrooms have solid surface countertops. Outside enjoy the private backyard, covered front porch and attractive landscaping, plus room to park in the 2 car garage and the level driveway. Perfect home for someone looking in a 55 and older community with all the amenities of Eagle Crest nearby, including to 3 - 18 hole golf courses, the Resort Course, trails, 3 sport & fitness centers, indoor & outdoor pools, tennis, basketball, racquetball, pickleball, a day spa, restaurants & more. Check out this amazing home fast, it won't last long!
Location
State OR
County Deschutes
Community Eagle Crest
Direction Right from Cline Falls HWY onto Nutcracker Dr. Left onto Victoria Falls Dr. Right onto Granite Falls Dr.
Rooms
Basement None
Interior
Interior Features Breakfast Bar, Primary Downstairs, Shower/Tub Combo, Solid Surface Counters
Heating Forced Air, Heat Pump, Propane
Cooling Heat Pump, Other
Fireplaces Type Living Room, Propane
Fireplace Yes
Exterior
Exterior Feature Deck, Patio
Parking Features Attached, Driveway, Other
Garage Spaces 2.0
Community Features Park, Sport Court, Tennis Court(s), Trail(s)
Amenities Available Clubhouse, Fitness Center, Golf Course, Landscaping, Park, Pickleball Court(s), Playground, Pool, Resort Community, Restaurant, Snow Removal, Sport Court, Tennis Court(s), Trail(s)
Roof Type Composition
Total Parking Spaces 2
Garage Yes
Building
Lot Description Drip System, Landscaped
Entry Level One
Foundation Stemwall
Builder Name C Corp
Water Backflow Domestic, Private
Architectural Style Craftsman, Northwest
Structure Type Frame
New Construction No
Schools
High Schools Ridgeview High
Others
Senior Community Yes
Tax ID 200786
Acceptable Financing Cash, Conventional
Listing Terms Cash, Conventional
Special Listing Condition Standard
Read Less Info
Want to know what your home might be worth? Contact us for a FREE valuation!

Our team is ready to help you sell your home for the highest possible price ASAP

GET MORE INFORMATION





