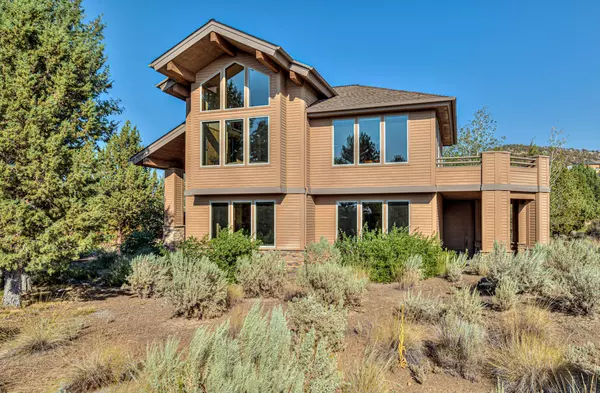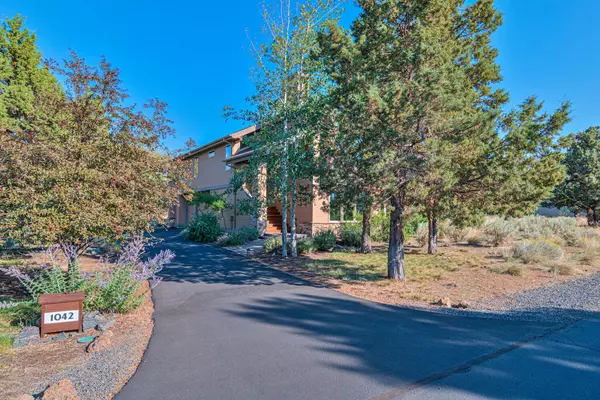For more information regarding the value of a property, please contact us for a free consultation.
Key Details
Sold Price $850,000
Property Type Single Family Home
Sub Type Single Family Residence
Listing Status Sold
Purchase Type For Sale
Square Footage 2,590 sqft
Price per Sqft $328
Subdivision Eagle Crest
MLS Listing ID 220153399
Sold Date 11/17/22
Style Northwest
Bedrooms 2
Full Baths 2
Half Baths 1
HOA Fees $115
Year Built 2007
Annual Tax Amount $6,875
Lot Size 0.340 Acres
Acres 0.34
Lot Dimensions 0.34
Property Description
Huge Price Reduction! This custom built home located on a level lot and within walking distance to the Lakeside pool and sports complex offers views from Mt Hood to Mt Bachelor. Lots of beautiful hardwoods finish this home with Birch floors, Maple Cabinets and Knotty Alder for the doors and trim. Durable SileStone counters show off the spacious kitchen with 2nd sink in the island and wall oven for convenient baking. The towering vaulted ceiling with a wall of windows brings nature into your living room.Take advantage of the hot tub located on the private deck off the main level bdrm suite with soaking tub and walk-in tiled shower. You will love the spacious walk-in closet with custom wood organizers. The lower level includes the guest bdrm and bath with steam shower and an everybody room with built-in office space. Ask about the designed elevator shaft to allow you to age in place. Be inspired by this beautiful home and enjoy nature all around you.
Location
State OR
County Deschutes
Community Eagle Crest
Direction Eagle Crest Blvd to William Lyche Dr. to Highland View Loop to Trail Creek Dr. to address.
Rooms
Basement None
Interior
Interior Features Breakfast Bar, Built-in Features, Ceiling Fan(s), Double Vanity, Enclosed Toilet(s), Kitchen Island, Open Floorplan, Primary Downstairs, Soaking Tub, Solid Surface Counters, Spa/Hot Tub, Stone Counters, Tile Shower, Vaulted Ceiling(s), Walk-In Closet(s)
Heating Electric, Forced Air, Heat Pump
Cooling Heat Pump
Fireplaces Type Great Room, Wood Burning
Fireplace Yes
Window Features Double Pane Windows,Wood Frames
Exterior
Exterior Feature Deck, Spa/Hot Tub
Parking Features Asphalt, Attached, Driveway, Garage Door Opener, Storage
Garage Spaces 3.0
Community Features Park, Pickleball Court(s), Playground, Short Term Rentals Allowed, Sport Court, Tennis Court(s), Trail(s)
Amenities Available Fitness Center, Golf Course, Landscaping, Pickleball Court(s), Playground, Pool, Resort Community, Restaurant, RV/Boat Storage, Sewer, Snow Removal, Sport Court, Tennis Court(s), Trail(s)
Roof Type Composition
Porch true
Total Parking Spaces 3
Garage Yes
Building
Lot Description Drip System, Landscaped, Level, Native Plants
Entry Level Two,Multi/Split
Foundation Stemwall
Water Backflow Domestic, Private, Water Meter
Architectural Style Northwest
Structure Type Frame
New Construction No
Schools
High Schools Ridgeview High
Others
Senior Community No
Tax ID 242884
Security Features Carbon Monoxide Detector(s),Security System Owned,Smoke Detector(s)
Acceptable Financing Cash, Conventional, VA Loan
Listing Terms Cash, Conventional, VA Loan
Special Listing Condition Standard
Read Less Info
Want to know what your home might be worth? Contact us for a FREE valuation!

Our team is ready to help you sell your home for the highest possible price ASAP

GET MORE INFORMATION





