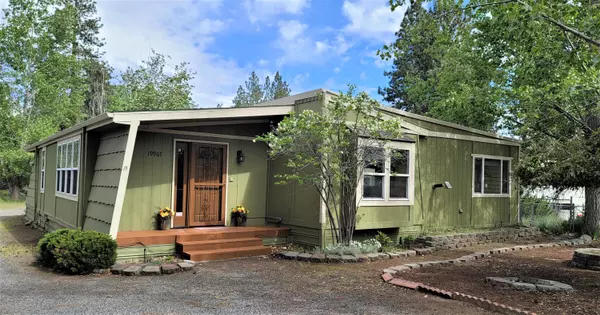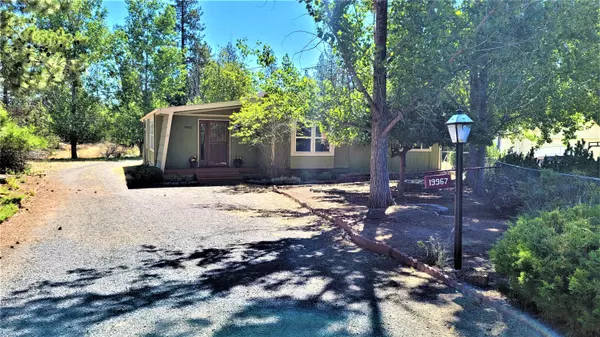For more information regarding the value of a property, please contact us for a free consultation.
Key Details
Sold Price $385,000
Property Type Manufactured Home
Sub Type Manufactured On Land
Listing Status Sold
Purchase Type For Sale
Square Footage 1,625 sqft
Price per Sqft $236
Subdivision Romaine Village
MLS Listing ID 220148011
Sold Date 09/02/22
Style Traditional
Bedrooms 2
Full Baths 2
Year Built 1976
Annual Tax Amount $1,791
Lot Size 0.390 Acres
Acres 0.39
Lot Dimensions 0.39
Property Description
Under $400,000! Rare find on large lot in SW Bend! Well-maintained home on .39 acre, treed, cul-de-sac lot. New roof w/ice shields in 2021 on main home, garage and covered deck. Updated kitchen with breakfast bar, SS appliances, and multiple pull-out shelves. Large pantry in the laundry room. Dining room boasts a bay window, new skylight, and plenty of storage in built-in cabinetry. Certified Quadrafire pellet stove creates a cozy, warm environment in the large family room and is the perfect place to gather with friends or family. Enjoy barbequing on the covered back deck and relax in the large, inviting hot tub. Huge detached 816 sf 2-car garage with shop/office space. Plenty of room for your RV and a fenced back yard ready for your pup! Residents can enjoy the near-by clubhouse and indoor pool for a low monthly fee. Sold AS-IS. Seller may need to rent back for up to 60 days after closing. So many upgrades! Don't miss this chance to see this property firsthand!
Location
State OR
County Deschutes
Community Romaine Village
Direction South on Brookswood, Left on Lodgepole, Left on Mahogany, Left on Driftwood, Right on Terrance Lane
Interior
Interior Features Breakfast Bar, Built-in Features, Ceiling Fan(s), Fiberglass Stall Shower, Laminate Counters, Linen Closet, Pantry, Solar Tube(s), Spa/Hot Tub, Vaulted Ceiling(s)
Heating Electric, Forced Air, Heat Pump, Pellet Stove
Cooling Central Air, Heat Pump
Window Features Bay Window(s),Double Pane Windows,Skylight(s),Vinyl Frames
Exterior
Exterior Feature Deck, Spa/Hot Tub
Parking Features Detached, Garage Door Opener, Gravel, RV Access/Parking, Workshop in Garage
Garage Spaces 2.0
Roof Type Composition,Membrane,Metal
Total Parking Spaces 2
Garage Yes
Building
Lot Description Fenced, Level, Sprinkler Timer(s), Sprinklers In Front, Sprinklers In Rear
Entry Level One
Foundation Pillar/Post/Pier
Water Public
Architectural Style Traditional
Structure Type Manufactured House
New Construction No
Schools
High Schools Caldera High
Others
Senior Community No
Tax ID 121395
Security Features Carbon Monoxide Detector(s),Smoke Detector(s)
Acceptable Financing Cash
Listing Terms Cash
Special Listing Condition Standard
Read Less Info
Want to know what your home might be worth? Contact us for a FREE valuation!

Our team is ready to help you sell your home for the highest possible price ASAP





