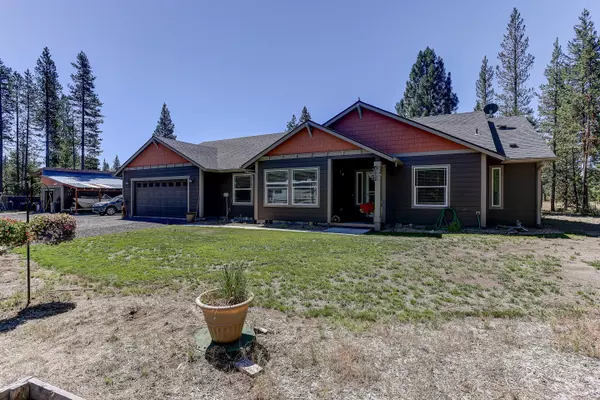For more information regarding the value of a property, please contact us for a free consultation.
Key Details
Sold Price $650,000
Property Type Single Family Home
Sub Type Single Family Residence
Listing Status Sold
Purchase Type For Sale
Square Footage 1,952 sqft
Price per Sqft $332
Subdivision Lazy River
MLS Listing ID 220150810
Sold Date 08/31/22
Style Traditional
Bedrooms 3
Full Baths 2
Year Built 2011
Annual Tax Amount $2,569
Lot Size 1.950 Acres
Acres 1.95
Lot Dimensions 1.95
Property Description
A beautiful home located in Lazy River South with backyard adjacent to 1400+ Acres BLM land. This 1952 Sqft home built in 2011 features 3 bedrooms, 2 bathrooms, 1 office and sits on 1.95 acre lot all fenced. 2 car garage(22'x24'') with a neat workshop/office(13'x15'). The great room has vaulted ceiling and a super efficient wood burning stove. The spacious kitchen features granite countertops and central island. 17x18' master bedroom has a walkin closet with a large unique medicine chest. There are two electric and water connections on the property and one septic hook up for RV. The property also has an emergency shut off installed and easy to switch to generator operation for house electric and well. There is an additional detached garage with gravel floor that can be converted to a barn. A new 180 feet well has just been installed. Come visit and make it your dream home with all the recreations that Central Oregon offers!
Location
State OR
County Deschutes
Community Lazy River
Interior
Interior Features Ceiling Fan(s), Double Vanity, Granite Counters, Kitchen Island, Pantry, Primary Downstairs, Soaking Tub, Walk-In Closet(s)
Heating Electric, Heat Pump, Wood, Zoned
Cooling Heat Pump
Fireplaces Type Wood Burning
Fireplace Yes
Window Features Double Pane Windows
Exterior
Exterior Feature Deck, RV Hookup
Parking Features Attached, Detached, Driveway, Garage Door Opener, RV Access/Parking
Garage Spaces 3.0
Roof Type Composition
Accessibility Accessible Bedroom, Accessible Doors, Accessible Full Bath, Accessible Hallway(s), Accessible Kitchen
Total Parking Spaces 3
Garage Yes
Building
Lot Description Fenced, Landscaped, Sprinklers In Front, Sprinklers In Rear
Entry Level One
Foundation Concrete Perimeter, Stemwall
Water Private, Well
Architectural Style Traditional
Structure Type Frame
New Construction No
Schools
High Schools Lapine Sr High
Others
Senior Community No
Tax ID 127070
Security Features Smoke Detector(s)
Acceptable Financing Cash, Conventional, FHA, VA Loan
Listing Terms Cash, Conventional, FHA, VA Loan
Special Listing Condition Standard
Read Less Info
Want to know what your home might be worth? Contact us for a FREE valuation!

Our team is ready to help you sell your home for the highest possible price ASAP

GET MORE INFORMATION





