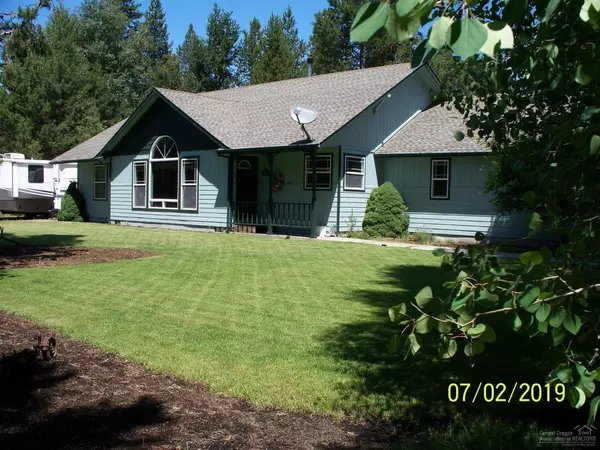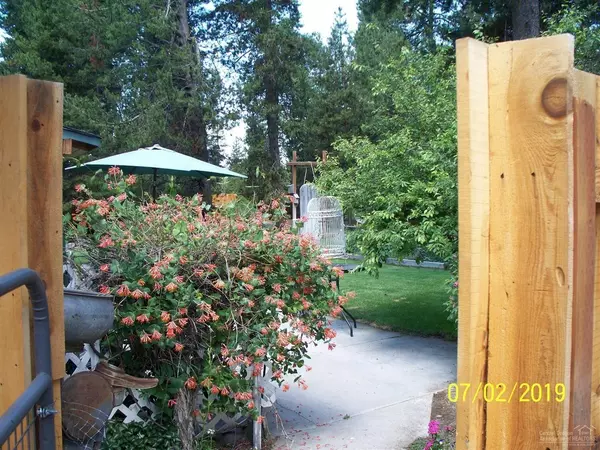For more information regarding the value of a property, please contact us for a free consultation.
Key Details
Sold Price $585,000
Property Type Single Family Home
Sub Type Single Family Residence
Listing Status Sold
Purchase Type For Sale
Square Footage 1,976 sqft
Price per Sqft $296
Subdivision Jacobs
MLS Listing ID 220137729
Sold Date 03/09/22
Style Craftsman
Bedrooms 3
Full Baths 2
Year Built 1994
Annual Tax Amount $3,049
Lot Size 1.210 Acres
Acres 1.21
Lot Dimensions 1.21
Property Description
This beautiful property tucked away in the trees offers so much! Relax by the wood burning stove in the vaulted living room with oversized windows to allow all of nature and the sunshine in! Cooking in the well proportioned kitchen is a breeze! Huge sunroom off of the master with large sliders so you can enjoy the view of the landscaped back yard. Huge greenhouse with water and power. Newly built shop/barn with loft made with hand milled pine & hand skinned lodge poles. The back 1/3 is a stall & storage for livestock. Electricity is available. Property
also has a chicken coop, wood storage shed, & 2 additional oversized sheds. Fenced and cross fenced for horses. RV hook-up, gravel driveway, newer roof, heat pump, and ductless heater. Fresh interior paint. Solid custom built home.
Location
State OR
County Deschutes
Community Jacobs
Direction From Hwy 97, head west on Burgess, then turn right on Day Rd, then left on Mountain View Lane.
Rooms
Basement None
Interior
Interior Features Breakfast Bar, Ceiling Fan(s), Linen Closet, Primary Downstairs, Shower/Tub Combo, Walk-In Closet(s)
Heating Ductless, Electric, Heat Pump, Wood, Zoned
Cooling Heat Pump, Zoned
Fireplaces Type Living Room, Wood Burning
Fireplace Yes
Window Features Double Pane Windows,Vinyl Frames
Exterior
Exterior Feature Patio
Parking Features Attached, Driveway, Garage Door Opener, Gravel, RV Access/Parking
Garage Spaces 2.0
Roof Type Composition
Total Parking Spaces 2
Garage Yes
Building
Lot Description Fenced, Garden, Landscaped, Level, Pasture, Sprinklers In Front, Sprinklers In Rear
Entry Level One
Foundation Stemwall
Water Well
Architectural Style Craftsman
Structure Type Frame
New Construction No
Schools
High Schools Lapine Sr High
Others
Senior Community No
Tax ID 140890
Security Features Carbon Monoxide Detector(s),Smoke Detector(s)
Acceptable Financing Cash, Conventional, FHA, VA Loan
Listing Terms Cash, Conventional, FHA, VA Loan
Special Listing Condition Standard
Read Less Info
Want to know what your home might be worth? Contact us for a FREE valuation!

Our team is ready to help you sell your home for the highest possible price ASAP

GET MORE INFORMATION





