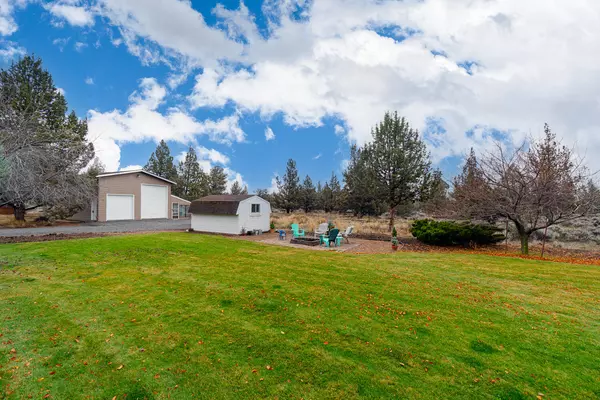For more information regarding the value of a property, please contact us for a free consultation.
Key Details
Sold Price $850,000
Property Type Single Family Home
Sub Type Single Family Residence
Listing Status Sold
Purchase Type For Sale
Square Footage 2,346 sqft
Price per Sqft $362
Subdivision Crestridge Estate
MLS Listing ID 220134926
Sold Date 12/14/21
Style Craftsman,Northwest,Traditional
Bedrooms 3
Full Baths 3
HOA Fees $89
Year Built 1997
Annual Tax Amount $5,510
Lot Size 4.990 Acres
Acres 4.99
Lot Dimensions 4.99
Property Description
Don't miss this rare find! Country living in NW Redmond located in desirable Crestridge Estates. Well maintained home sits on 4.99 acres w/Cascade Mountain views & plenty of privacy. Main living area ftrs formal living & dining rooms, den off entry. Kitchen ftrs large central island, breakfast bar seating, plenty of cabinetry, hardwood flooring plus tiled dining room. Double Owner Suites w/one on main level, one upstairs featuring a private bath w/soaking tub, step in shower, & dual vanities. Two other bedrooms on the second level also share a full bath. Enjoy evenings from the patio/fire pit or watching the sunrise/sunset from your covered front porch. Main level suite doubles as a 600sf attached ADU w/private entrance, full bath & built in kitchenette area. Oversized attached garage w/plenty of storage space, new furnace & heat pump. Shop w/ rollup doors & attached greenhouse plus additional storage building. Borders BLM & the Deschutes River in a quiet, tidy community - Don't miss
Location
State OR
County Deschutes
Community Crestridge Estate
Rooms
Basement None
Interior
Interior Features Breakfast Bar, Double Vanity, In-Law Floorplan, Kitchen Island, Laminate Counters, Linen Closet, Pantry, Primary Downstairs, Shower/Tub Combo, Soaking Tub, Tile Counters, Walk-In Closet(s)
Heating Electric, ENERGY STAR Qualified Equipment, Forced Air, Heat Pump
Cooling Central Air, Heat Pump
Fireplaces Type Family Room, Gas, Living Room
Fireplace Yes
Window Features Double Pane Windows,Vinyl Frames
Exterior
Exterior Feature Deck, Fire Pit, Patio
Parking Features Attached, Concrete, Detached, Driveway, Garage Door Opener, Gravel, RV Access/Parking, Storage
Garage Spaces 3.0
Community Features Access to Public Lands
Amenities Available Other
Roof Type Composition
Total Parking Spaces 3
Garage Yes
Building
Lot Description Adjoins Public Lands, Drip System, Garden, Landscaped, Level, Sprinkler Timer(s), Sprinklers In Front, Sprinklers In Rear
Entry Level Two
Foundation Stemwall
Water Shared Well, Well
Architectural Style Craftsman, Northwest, Traditional
Structure Type Frame
New Construction No
Schools
High Schools Ridgeview High
Others
Senior Community No
Tax ID 164052
Security Features Carbon Monoxide Detector(s),Smoke Detector(s)
Acceptable Financing Cash, Conventional, FHA, USDA Loan, VA Loan
Listing Terms Cash, Conventional, FHA, USDA Loan, VA Loan
Special Listing Condition Standard
Read Less Info
Want to know what your home might be worth? Contact us for a FREE valuation!

Our team is ready to help you sell your home for the highest possible price ASAP





