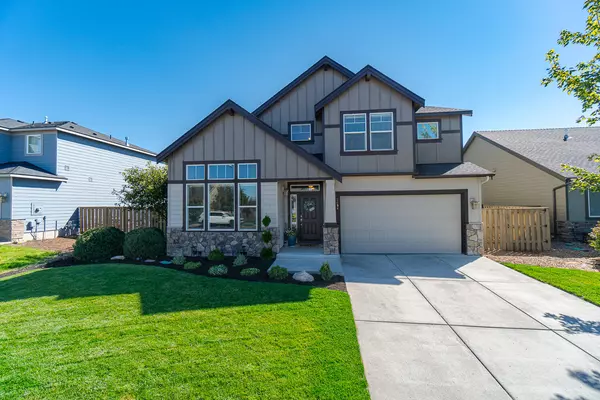For more information regarding the value of a property, please contact us for a free consultation.
Key Details
Sold Price $630,000
Property Type Single Family Home
Sub Type Single Family Residence
Listing Status Sold
Purchase Type For Sale
Square Footage 2,556 sqft
Price per Sqft $246
Subdivision Summit Crest
MLS Listing ID 220132278
Sold Date 11/15/21
Style Traditional
Bedrooms 3
Full Baths 2
Half Baths 1
HOA Fees $75
Year Built 2008
Annual Tax Amount $3,921
Lot Size 9,147 Sqft
Acres 0.21
Lot Dimensions 0.21
Property Description
This sweet home is lovingly maintained and ready for you! From the formal living room offering built-ins and vaulted ceiling, to the spacious kitchen and upstairs loft, this plan flows & lives comfortably. Main level offers formal living, powder room, kitchen, dining area, & great room with a cozy gas fireplace & an abundance of windows looking out onto the beautifully landscaped backyard. The kitchen showcases hardwood, raised breakfast bar, undercabinet lights, pantry, 5 burner gas range, no touch faucet and stainless appliances.
All bedrooms, laundry and loft upstairs. Pass through french doors to enter the pampering master suite -coffered ceilings, office nook, large walk in closet, step-in shower, double sinks, water closet, & soaking tub.
Backyard is perfect for entertaining with a large paver patio and pergola. Smart irrigation, mature trees, and soothing water feature.
Central Vac, A/C, storage shed, double gate to backyard, SMART features and a neighborhood park. Welcome Home!
Location
State OR
County Deschutes
Community Summit Crest
Rooms
Basement None
Interior
Interior Features Breakfast Bar, Built-in Features, Ceiling Fan(s), Central Vacuum, Double Vanity, Enclosed Toilet(s), Fiberglass Stall Shower, Kitchen Island, Linen Closet, Open Floorplan, Pantry, Shower/Tub Combo, Smart Lighting, Smart Locks, Smart Thermostat, Soaking Tub, Tile Counters, Vaulted Ceiling(s), Walk-In Closet(s)
Heating Forced Air, Natural Gas
Cooling Central Air
Fireplaces Type Gas, Great Room
Fireplace Yes
Window Features Double Pane Windows,Vinyl Frames
Exterior
Exterior Feature Patio
Parking Features Attached, Concrete, Driveway, Garage Door Opener
Garage Spaces 2.0
Community Features Gas Available, Park, Playground, Short Term Rentals Not Allowed
Amenities Available Park
Roof Type Composition
Accessibility Smart Technology
Total Parking Spaces 2
Garage Yes
Building
Lot Description Fenced, Landscaped, Level, Smart Irrigation, Sprinkler Timer(s), Sprinklers In Front, Sprinklers In Rear, Water Feature
Entry Level Two
Foundation Stemwall
Water Backflow Domestic, Backflow Irrigation, Public
Architectural Style Traditional
Structure Type Frame
New Construction No
Schools
High Schools Ridgeview High
Others
Senior Community No
Tax ID 256547
Security Features Carbon Monoxide Detector(s),Smoke Detector(s)
Acceptable Financing Cash, Conventional
Listing Terms Cash, Conventional
Special Listing Condition Standard
Read Less Info
Want to know what your home might be worth? Contact us for a FREE valuation!

Our team is ready to help you sell your home for the highest possible price ASAP





