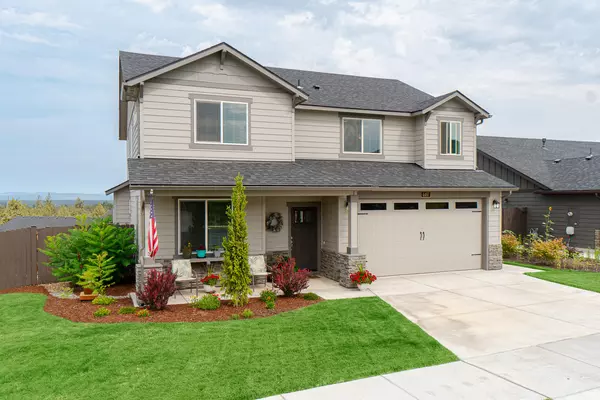For more information regarding the value of a property, please contact us for a free consultation.
Key Details
Sold Price $625,000
Property Type Single Family Home
Sub Type Single Family Residence
Listing Status Sold
Purchase Type For Sale
Square Footage 2,192 sqft
Price per Sqft $285
Subdivision Emerald View Estates
MLS Listing ID 220128330
Sold Date 09/24/21
Style Traditional
Bedrooms 4
Full Baths 2
Half Baths 1
HOA Fees $84
Year Built 2019
Annual Tax Amount $3,828
Lot Size 9,147 Sqft
Acres 0.21
Lot Dimensions 0.21
Property Description
Nearly new, 4 (or 5) bedroom home with much to offer! Open floor plan boasts a main level den/5th bedroom, engineered wood floors, powder room, and a cozy gas fireplace in the great room. Kitchen has stainless appliances, quartz tops, breakfast counter, full tile backsplash, large corner pantry, and beautiful mountain views out the kitchen window. Master bedroom upstairs, walk in closet, soaking tub, step in shower, large linen closet and water closet. Laundry room has upper cabinets and deep basin sink. Fully fenced backyard has a covered patio, gas stub for bbq, a firepit to enjoy in every season, and garden beds ready for planting. Sitting on a beautifully landscaped, elevated corner lot, capturing views of the Cascade Mountains, and on a clear day, the top of Mt Adams. Dual Zoned Heat, A/C, and an Aprilaire Whole House Humidifier. Extended 2 car garage allows for extra storage, and a work bench! Great SW Location is just 5 minutes to downtown Redmond, and 15 minutes to Bend.
Location
State OR
County Deschutes
Community Emerald View Estates
Rooms
Basement None
Interior
Interior Features Breakfast Bar, Double Vanity, Enclosed Toilet(s), Laminate Counters, Linen Closet, Open Floorplan, Pantry, Shower/Tub Combo, Smart Thermostat, Soaking Tub, Solid Surface Counters, Walk-In Closet(s)
Heating Forced Air, Natural Gas, Zoned
Cooling Central Air, Zoned
Fireplaces Type Gas, Great Room
Fireplace Yes
Window Features Double Pane Windows,Vinyl Frames
Exterior
Exterior Feature Fire Pit, Patio
Parking Features Attached, Concrete, Garage Door Opener, Storage
Garage Spaces 2.0
Community Features Gas Available
Amenities Available Other
Roof Type Composition
Total Parking Spaces 2
Garage Yes
Building
Lot Description Corner Lot, Fenced, Landscaped, Sloped, Sprinkler Timer(s), Sprinklers In Front, Sprinklers In Rear
Entry Level Two
Foundation Stemwall
Builder Name Hayden Homes
Water Backflow Domestic, Public
Architectural Style Traditional
Structure Type Frame
New Construction No
Schools
High Schools Ridgeview High
Others
Senior Community No
Tax ID 277306
Security Features Carbon Monoxide Detector(s),Smoke Detector(s)
Acceptable Financing Cash, Conventional, FHA, VA Loan
Listing Terms Cash, Conventional, FHA, VA Loan
Special Listing Condition Standard
Read Less Info
Want to know what your home might be worth? Contact us for a FREE valuation!

Our team is ready to help you sell your home for the highest possible price ASAP

GET MORE INFORMATION





